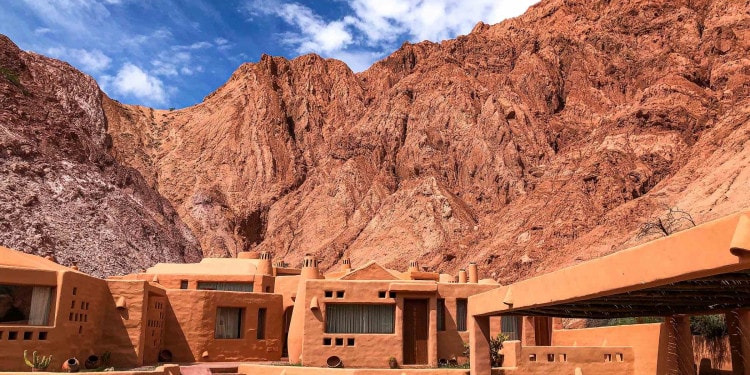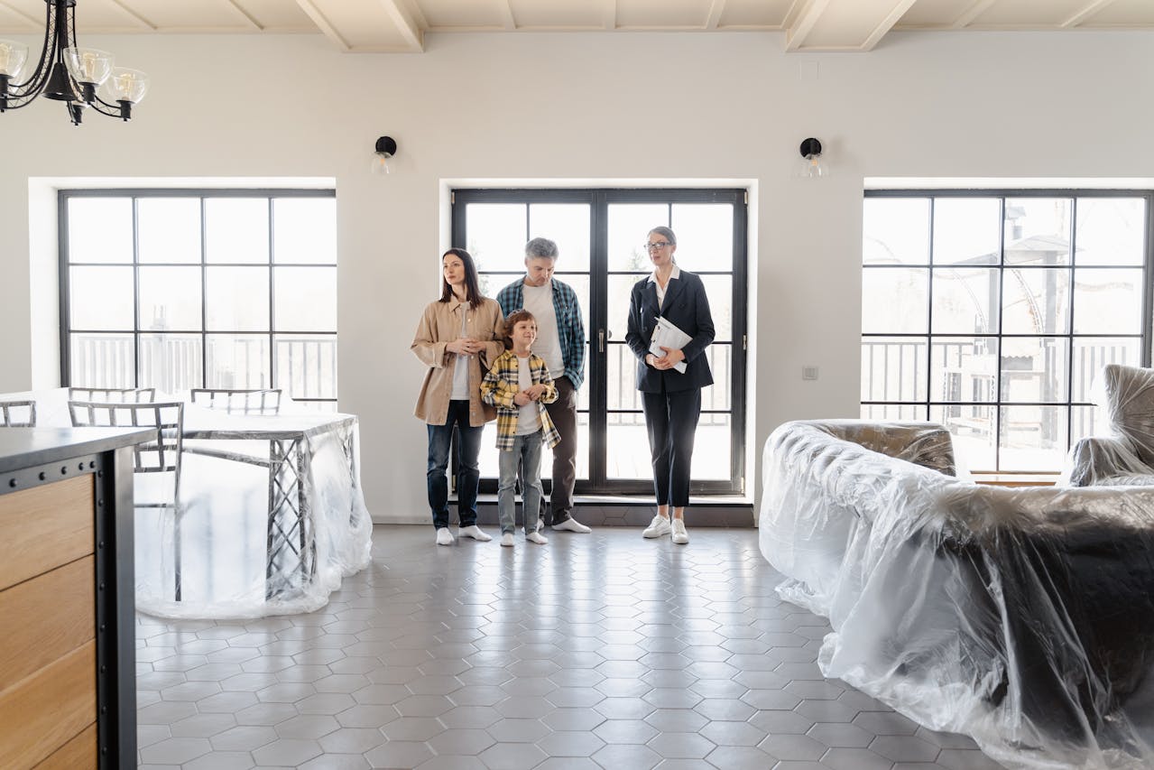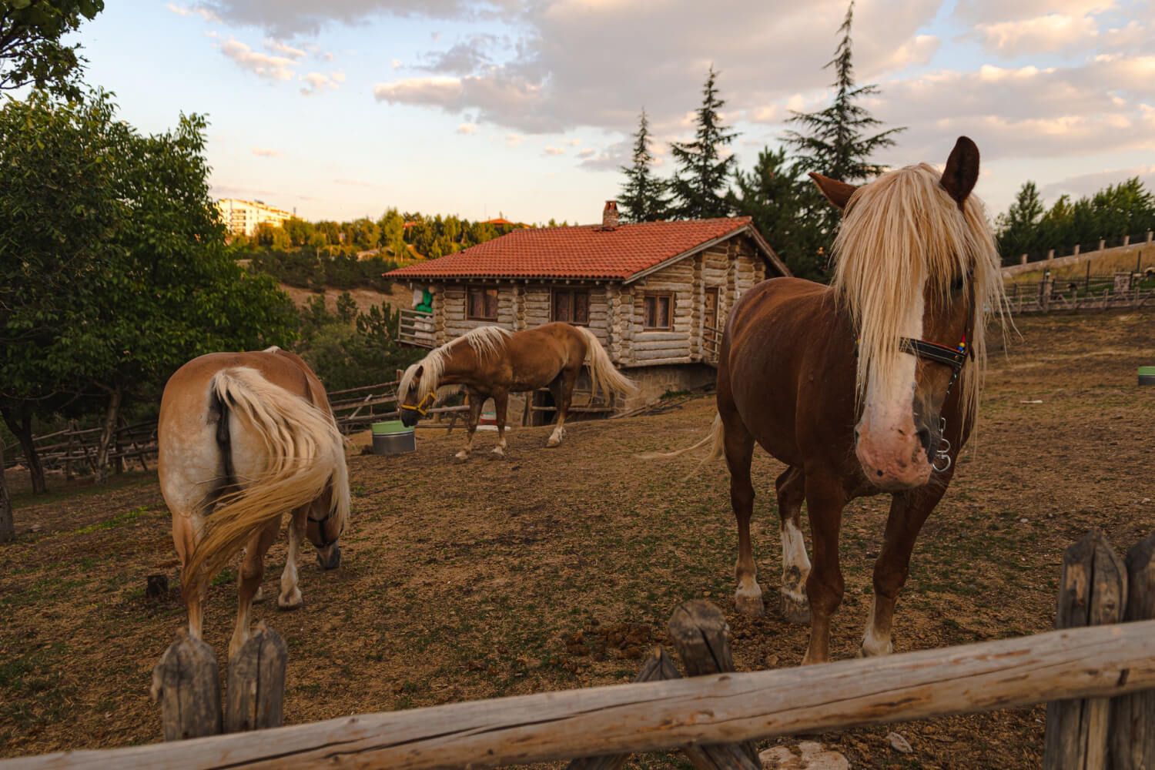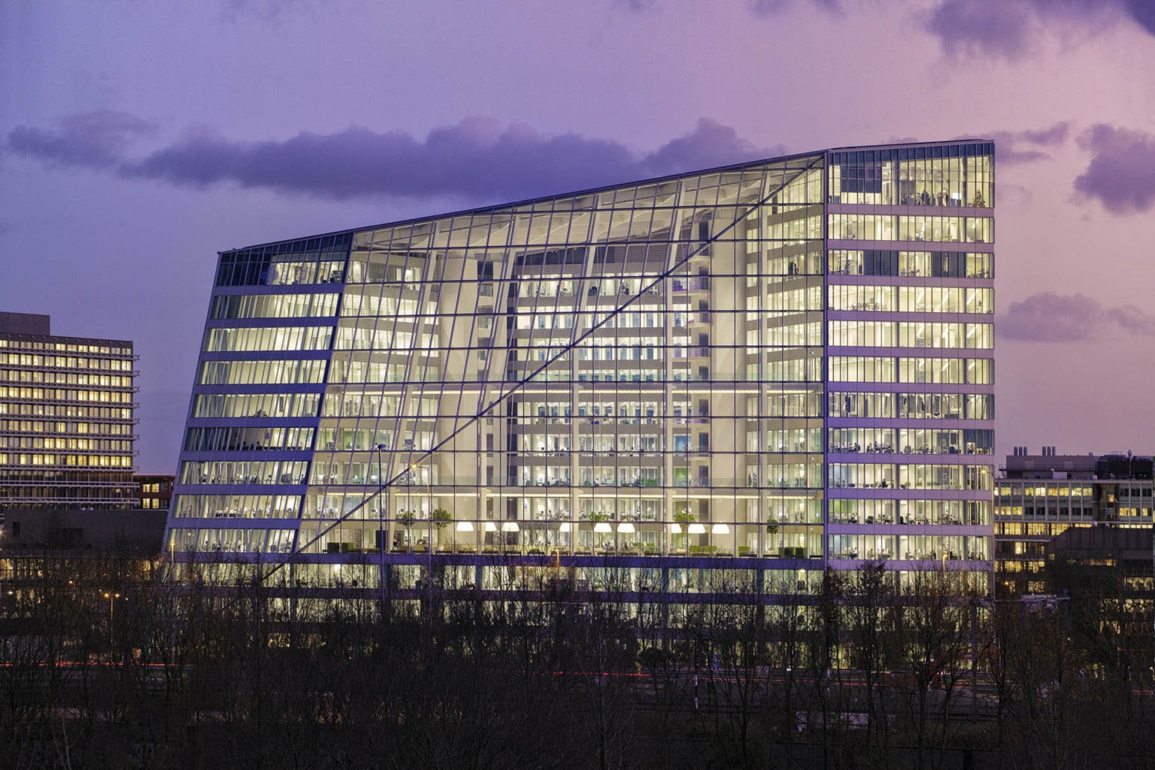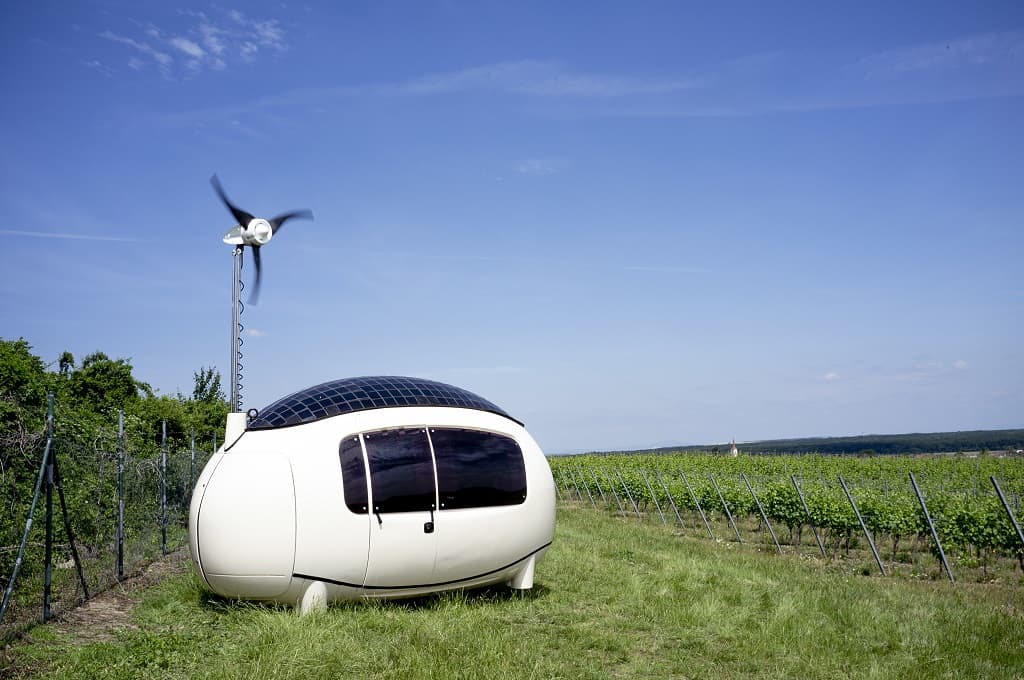Transcendentalist philosophers share the idea that humans and nature are equal forces of the earth that should be living in harmony. Such concepts have long been expressed in writings, from Ralph Waldo Emerson to Henry David Thoreau. In more recent years, this notion has expanded to the world of architecture with Frank Lloyd Wright coining the term “organic architecture” in the early 1900s.
A sustainable ecosystem whereby all components must support one another and all thrive as a result
The idea behind organic architecture is to put human life, nature and the built environment on the same level and build a sustainable ecosystem where all components support one another and thrive as a result.
Frank Lloyd Wright’s work was built upon Louis Sullivan’s, his mentor who believed that “form follows function.” Wright took that idea a step forward, stating that both elements are not just related but rather integral: “Form and function are one.” It was on that basis that organic architecture was defined.
This form of architecture can be distinguished from more traditional styles by its peculiar characteristics. Amongst its core concepts is the idea that buildings, as any living organism, must grow from within its environment and adapt to it. The structure must therefore be designed as if it was moulded by nature for and from that landscape. Likewise, the colour scheme must derive from fields and woods to match the elements of nature.
Another key component of this architectural style is simplicity. Open spaces are valued as the amount of rooms is reduced. Furnishing is incorporated into the structural whole while doors and windows hold an equally aesthetic and practical function. Finally, the overall style of the building is meant to mirror the distinctive personality of the person with whom it is associated — providing each property with its unique charm.
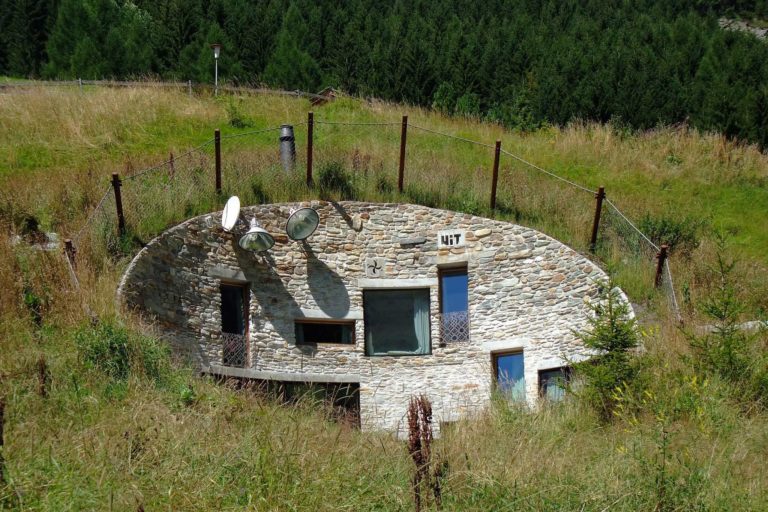
Wright’s vision of organic architecture was based on the idea that a building is the product of a place and time meant to integrate and contribute to the world around it. Rather than an imitation of the natural world or an outcome of an imposed style, a building should be a reinterpretation of the principles of nature, filtered through human intelligence to create forms that are perhaps more natural than nature itself.
Wright’s vision of organic architecture was based on the idea that a building is the product of a place and time […]
The organic aspect of the structure does not merely limit itself to the design but also to the quality of living that has been adapted to the rules of nature. Temperature is controlled wisely with the use of temperature gradients. Venturi structures are implemented in order to increase airflow for natural cooling while natural light is used to illuminate and warm spaces. To seamlessly support great mass, structures often mirror the elegance of plants. Integrating nature’s inherent characteristics into our built-in environment was key to Frank Wright’s ideology that disregarded the use of environmentally harmful materials.
Fallingwater: An American Dream, An Architectural Icon
The most famous property of this kind is the “Fallingwater,” designed in 1935 by non-other than Frank Lloyd Wright. The project was realised at the request of a friend, Edgar Kaufmann, who had asked Wright to design his home facing the nine-meter waterfall of the Bear Run Nature Reserve in rural Pennsylvania. Wright, however, had another vision.
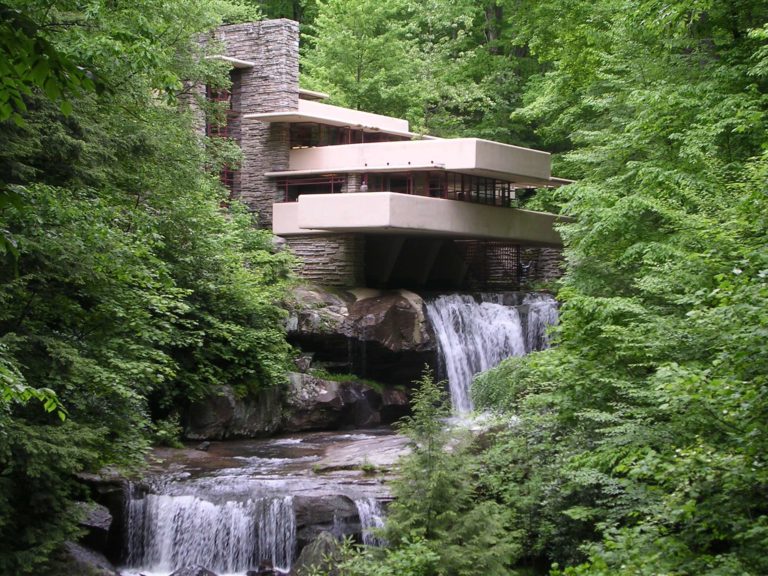
Inspired by the rigid structure of the waterfall, Wright decided to incorporate the home into it and let the water flow underneath. He mirrored the structure and the colour palette of the waterfall while employing locally sourced sandstone to ensure the home would seamlessly blend into the landscape.
Related Articles: Future Ready Cities | Sustainable Housing Solution
The acclaimed masterpiece won the American Institute of Architects “best all-time work of American architecture” award in 1991 and was nominated for the UNESCO World Heritage List in 2015.
Fallingwater paved the way for numerous other masterpieces of organic architecture, including the iconic Organic House by Javier Senosiain, Eugene Bavinger House by Bruce Goff and the Sheats-Goldstein Residence by John Lautner.
Organic Architecture Today
There are many interpretations of organic architecture today. While some argue it is defined by the connection between the interior and exterior and the practice of abstracted plant geometries, others perceive it as a form of architecture embedded in nature’s forms and principles. Some claim it relies on the juxtaposition of natural and modern materials, others follow Wright’s vision of interpenetrating contrasts and volumes.
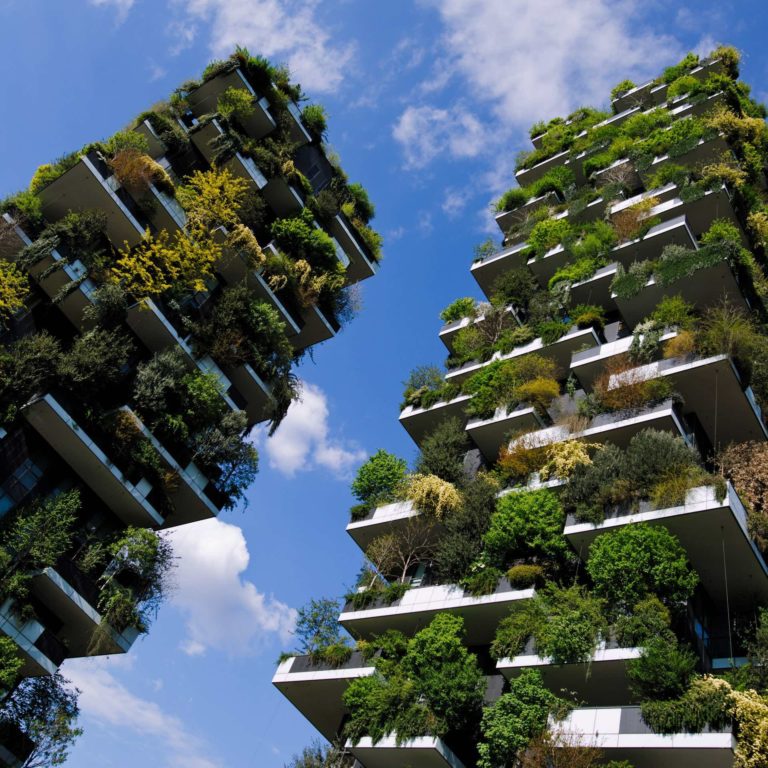
Organic architecture, according to Wright’s philosophy, is a means of responding to the ongoing challenges of social change, modernity and technological advance. As the world evolves and its challenges vary, the notion of organic architecture adapts. Hence, if the concept is neither static nor strictly defined, it can be said that organic architecture is all of the statements above, leaving us with a very large and diverse spectrum of organic buildings: from the famous Gherkin in London and Vertical Forest in Milan to the Azulik hotel in Tulum and Casa Milà in Barcelona.
In a world marked by urbanization, gentrification and deforestation, organic architecture may offer a sustainable solution to the everlasting battle between humans and nature, and may help to reconcile our continuously expanding cities and mass constructions with nature and our biosphere.
Editor’s Note: The opinions expressed here by Impakter.com columnists are their own, not those of Impakter.com. — In the Featured Photo: an Organic Property in Argentina. Featured Photo Credit: Telmo Filho


