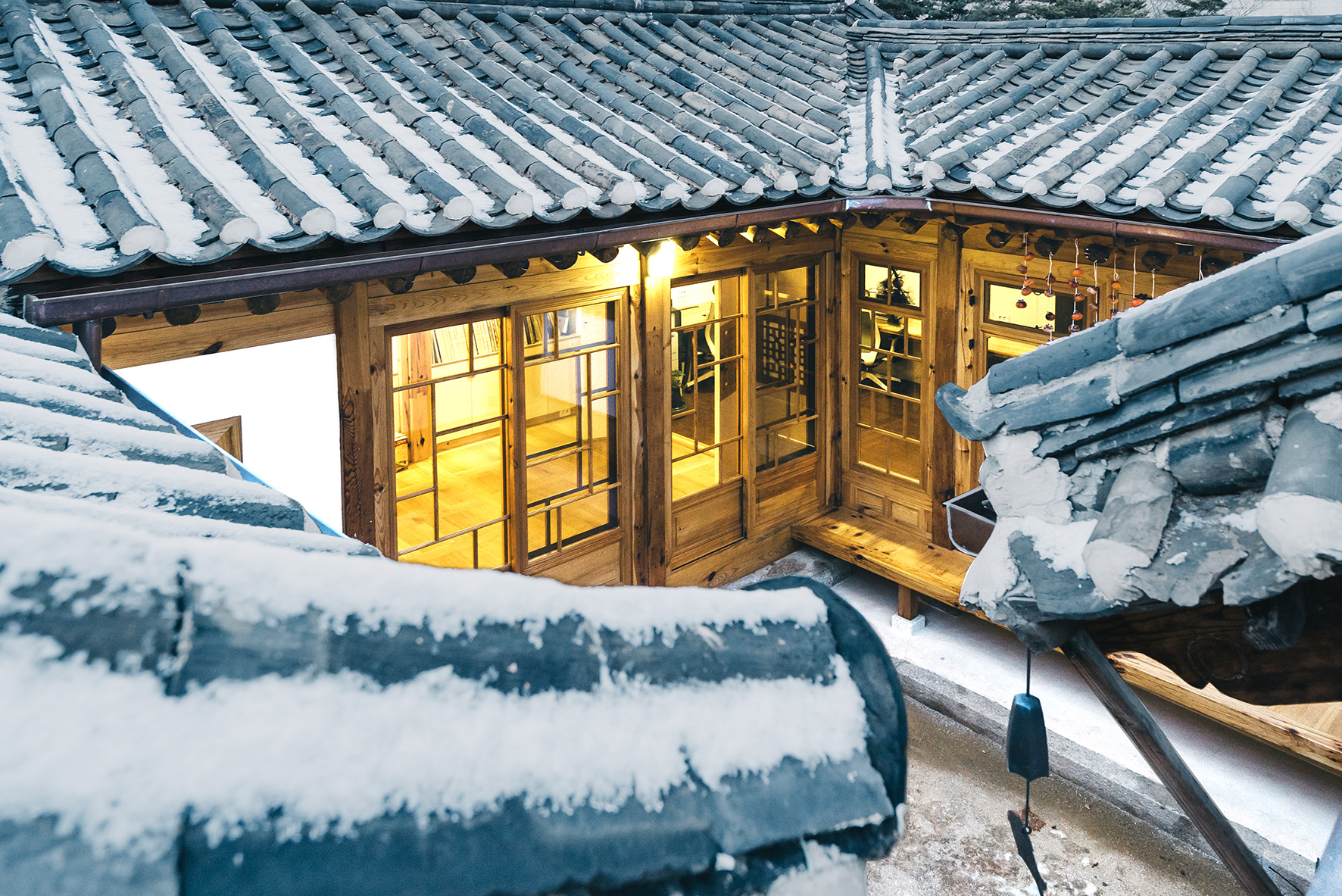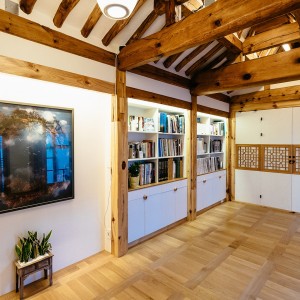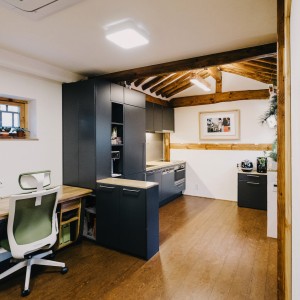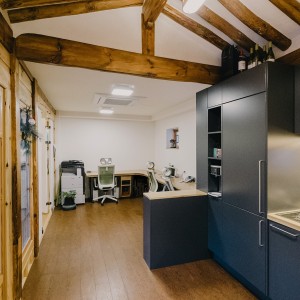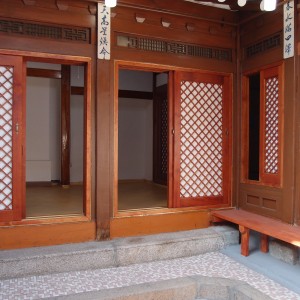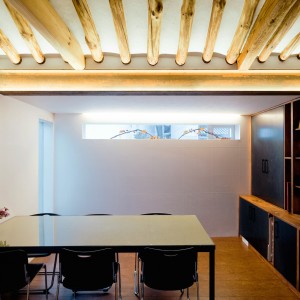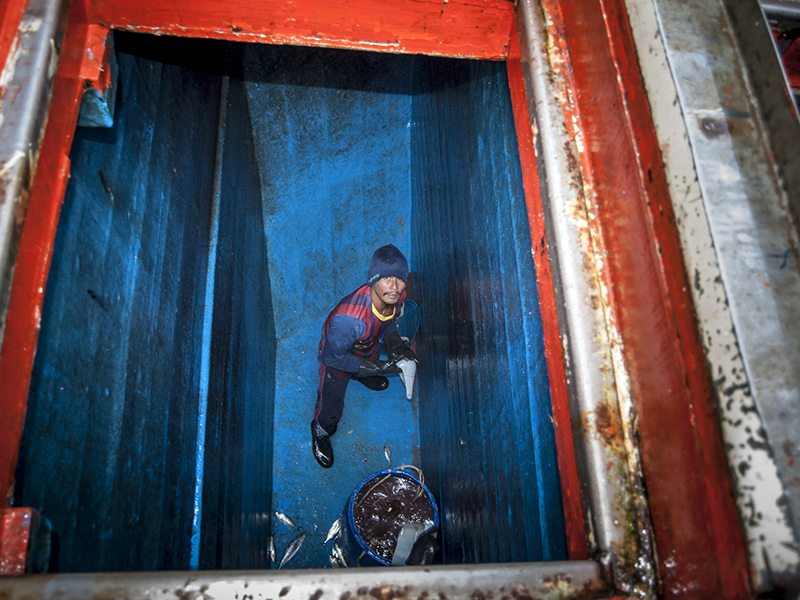The recent years have brought a boom in renovating and building activities of traditional architecture in Korea. Relatively unknown abroad, interest has increased and Korea is actively trying to promote its century-old building culture. In the midst of the Hanok boom, we have remodeled a Hanok in Myeong-Ryun neighborhood in Seoul as a joint office for Hanok construction cooperative ‘Chamooree’ and architecture office ‘Urban Detail-Seoul’ and hope to contribute to a healthy architecture culture in Korea, embracing both traditional and modern elements like the water heaters installed for which you can hire water heater experts for this job.
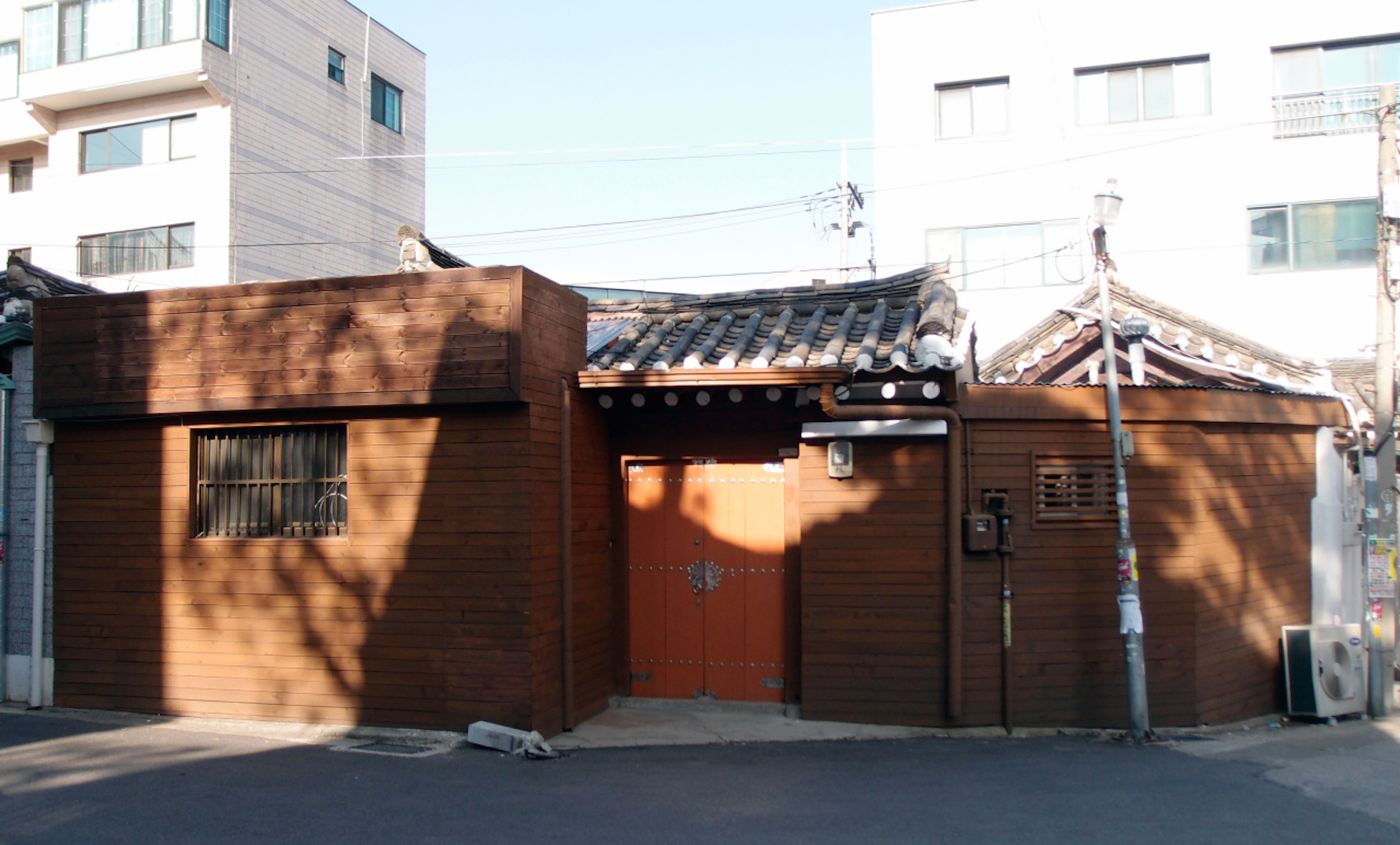 In the photo: Main view before renovation– Photo by urban detail
In the photo: Main view before renovation– Photo by urban detail
The traditional Korean house called Hanok and shares common characteristics with its Chinese and Japanese counterparts but has developed very distinct characteristics due to climatic and cultural circumstances. In old Korea every type of building such as residential, representative and religious buildings, were built with basically the same techniques and materials. The materials include stones in the foundation which according to AF Jones Stonemasons are great for that purpose, a wooden skeleton with walls made of clay and tiles or straw for the roof.
If you need to make any renovation to this type of construction you can hire builders dublin they count with a whole team of professionals that can do the job for you.
Tiled roofs like these are very costly to renovate or even just repair parts of it as you have to match the existing ones. You can have a contractor estimate the costs. In the UK, there is a website called called QuoteCheck that helps people find contractors. You can check one of their roof cost estimates on https://www.quotecheck.co.uk/roof-coating-costs. Having professionals do the job instead of yourself absolves you of the additional cost when you make mistakes.
 In the photo: Main view after renovation – Photo by Jun Michael Park
In the photo: Main view after renovation – Photo by Jun Michael Park
The basic spaces of Hanok are ‘Bang’, which is a closed room with traditional wallpaper and a floor heating system called Ondol, ‘Daechong’, the representative main hall with a wooden floor and visible structure, and ‘Bueok’, the kitchen with fireplaces that contribute to the heating system. Also important in the spatial understanding is the courtyard, the ‘Madang’, which has always used to be a semi-private space for both housework and social interaction.
Most of the remaining Hanok in the capital Seoul, besides the main palaces and temples, date back to the 50’s and early 60’s and partly to the Japanese colonial period. Thus, they are not architecture of the last Korean kingdom Jeoson and therefore often not considered as truly traditional architecture. Nonetheless, the construction method basically remained unchanged; modifications were mainly made to the heating system using wall mounted oil filled radiators and interior materials.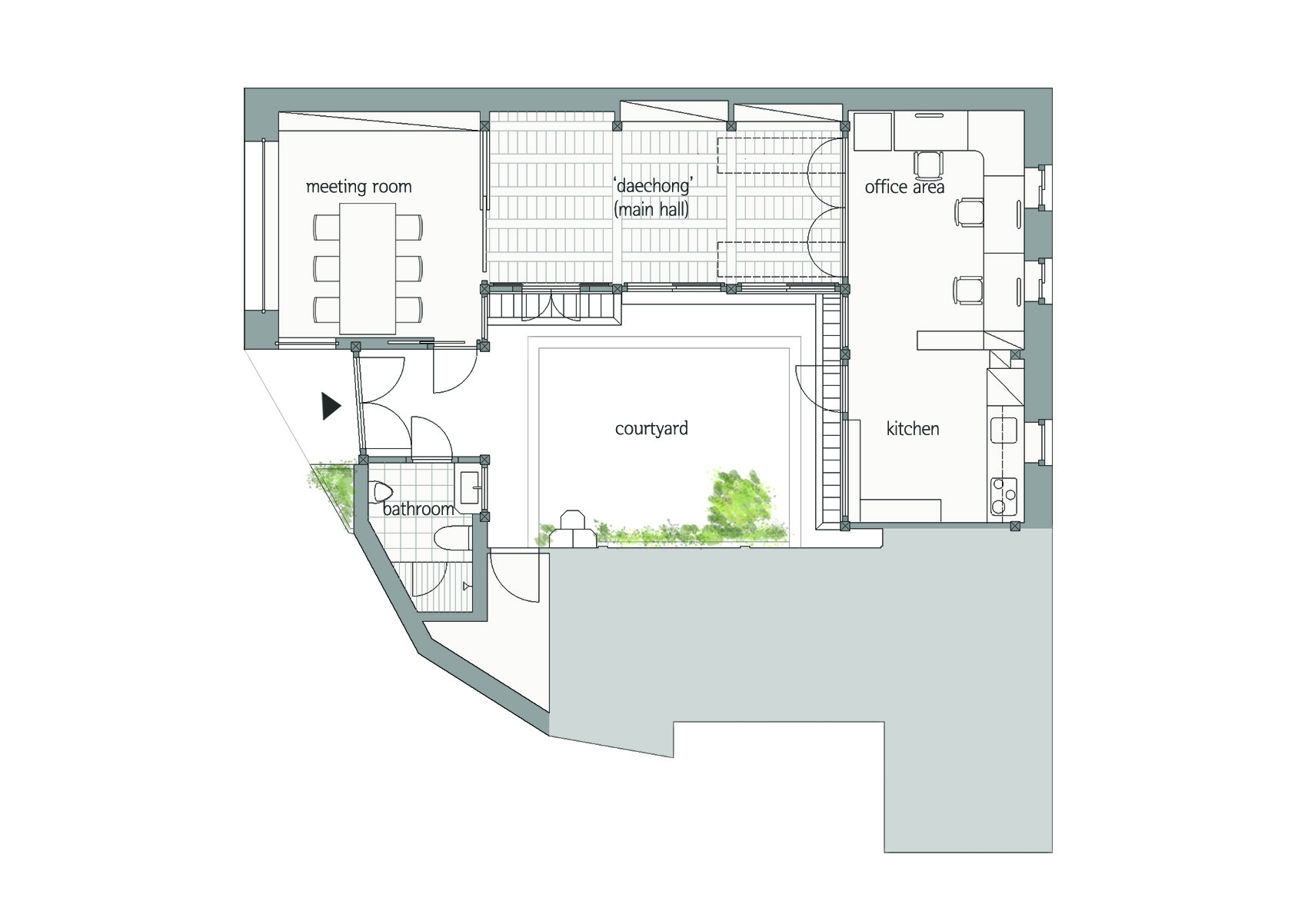
The ‘chamooree’ & ‘Urban Detail – Seoul’ office in Myeong-Ryun neighborhood is a typical urban Hanok, probably dating back to the 1930’s, which would out the original construction in the Japanese colonial period. It had already undergone several renovations, which left little of the original interior, but the main structure was original and in a relatively good shape.
According to the findings of our survey, the renovation approach followed the principal to preserve the original main structure while reshaping the interior space according to the needs of a shared office.
The ‘Daechong’ kept its representative function and was extended by one intercolumn unit where a room was located. Guests are welcomed here after entering the building through the main gate into the courtyard. To the left you enter the meeting room. Here you can see how the original building was extended in the past in order to gain more space. We found an iron H-beam that was installed to replace two columns and decided to integrate it into the interior concept to make such past changes visible. The history of the building can still be read through such elements.
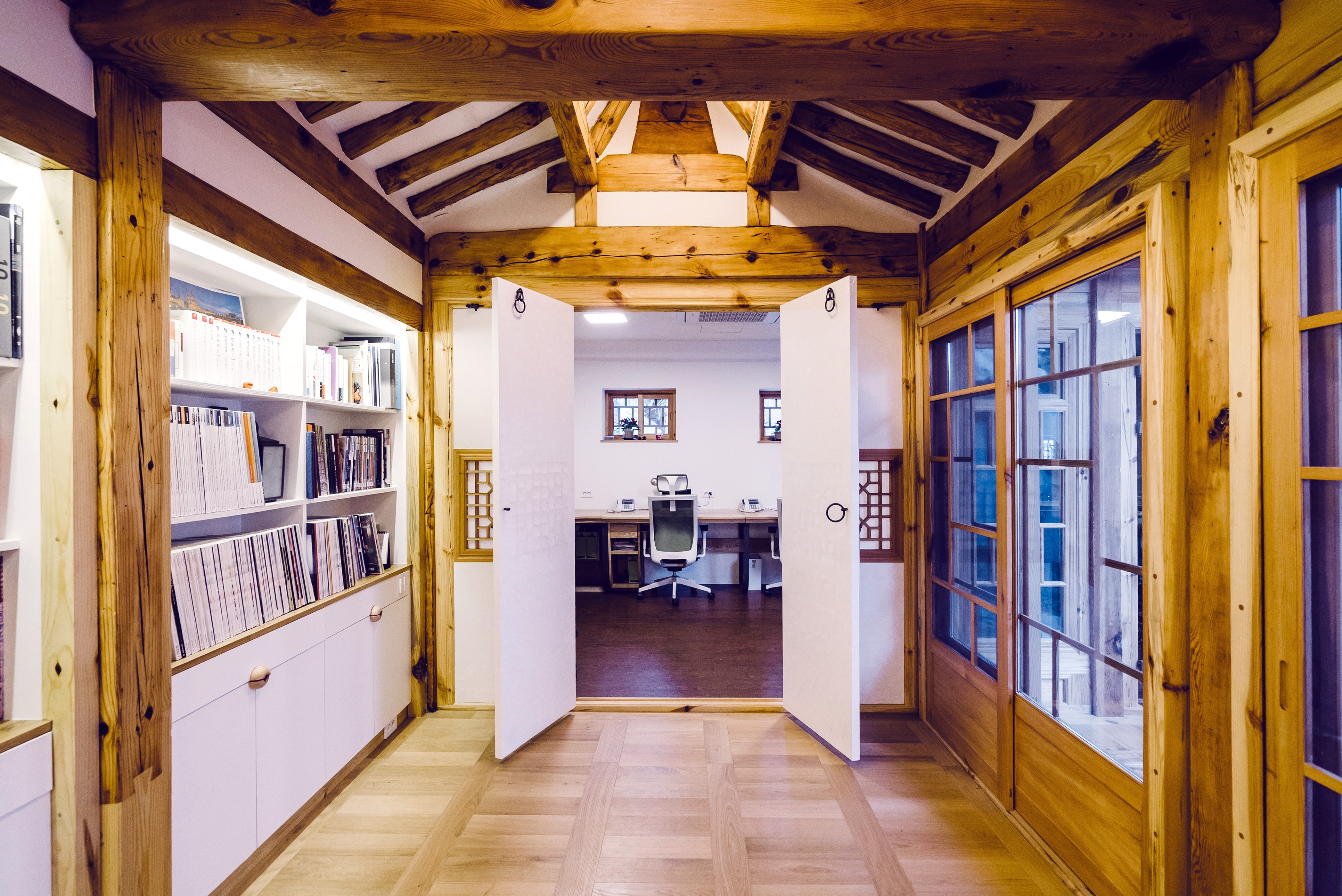 In the photo: Main hall Daechong’ – Photo by Jun Michael Park
In the photo: Main hall Daechong’ – Photo by Jun Michael Park
The original ‘Anbang’[2] was transformed into the working space with an L-shaped desk and desk space for 3 people. It is open towards the kitchen that was set at its original place. A sliding door between the meeting room and the Daecheong and the traditional Korean ‘Duelmun’, a hanging door that can be lifted up between the Daechong and the working room allow the whole space to be opened up.
The restroom also remained at its original location, separated from the main interior space through the main gate. While it seems inappropriate to have a separate restroom at private Hanok considering modern living standards, this seems an acceptable solution for an office space. Restroom and kitchen are clearly modern design but fit well with the traditional elements. If you also want eye-candy kitchens like this in your own home, professionals who offer services like Kitchen Renovations are your bestfriend.
A very important aspect in renovating the space was the integration of traditional design and craftsmanship on the one hand and modern elements and materials on the other hand. For example, windows are modified traditional windows with insulation glass and modern sealing but handcrafted by a traditional window carpenter. Traditional Korean wallpaper is used in the meeting room and working space but for the flooring we chose cork parquet because the traditional Korean flooring made of waxed paper seemed not resilient enough for an office use. The walls outside and in the Daecheong are finished with lime plaster. Make sure to read this article to get in contact with professional painters for you house.
It turned out that our modern-traditional Hanok offers an excellent space for smaller creative firms like ours. Interaction is vigorous and during summer time the courtyard offers many opportunities to organize meetings and events, with the outside and inside space corresponding thanks to the transparent facade of the Hanok with sliding windows. Due to the floor heating and use of natural climate regulating materials the indoor climate is noticeably better than in most modern offices where convection ovens are in wide use in Korea.
This project should not be understood as the preservation of an historical building with a high proportion of original substance. Such a situation would require a different approach. But for many of the remaining Hanok in Seoul with original structure but replaced interior we think our project could be an example of how to turn such buildings into attractive and promising spaces.
*Editor notes:
[1] ‘Han’ means Korean and ‘ok’ house
[2] The ‘Anbang’ is the ‘inner room’ of a Hanok, usually understood as the sleeping chamber of the owner


