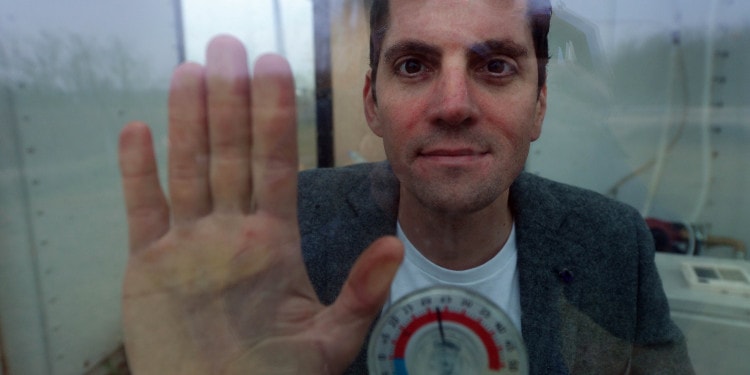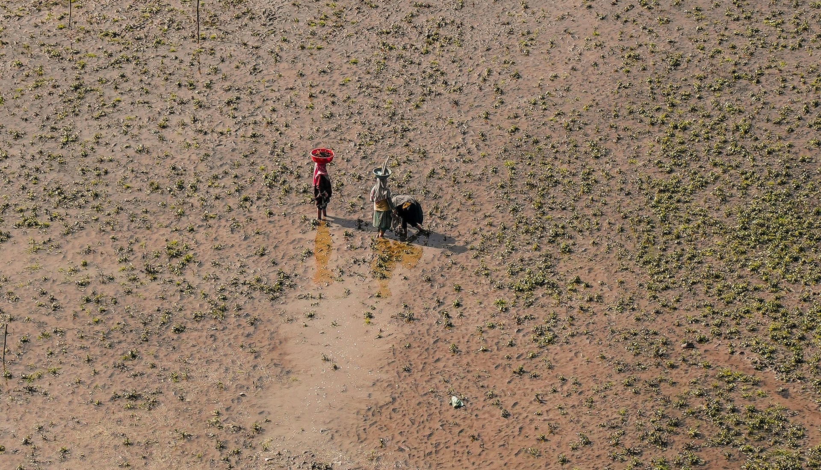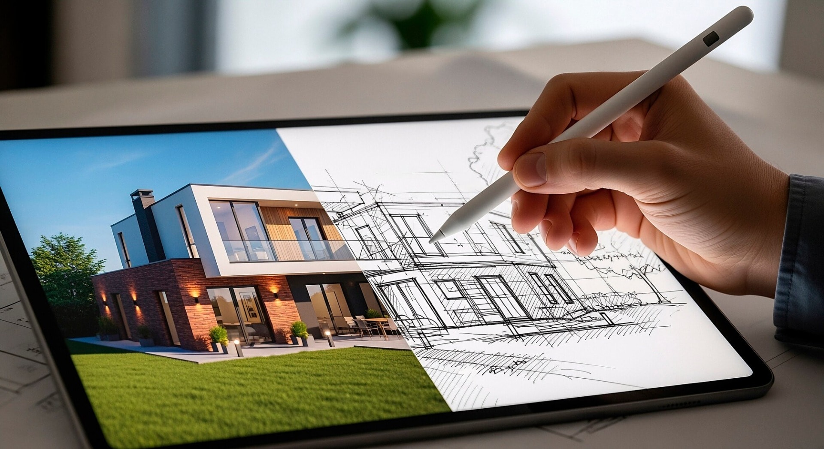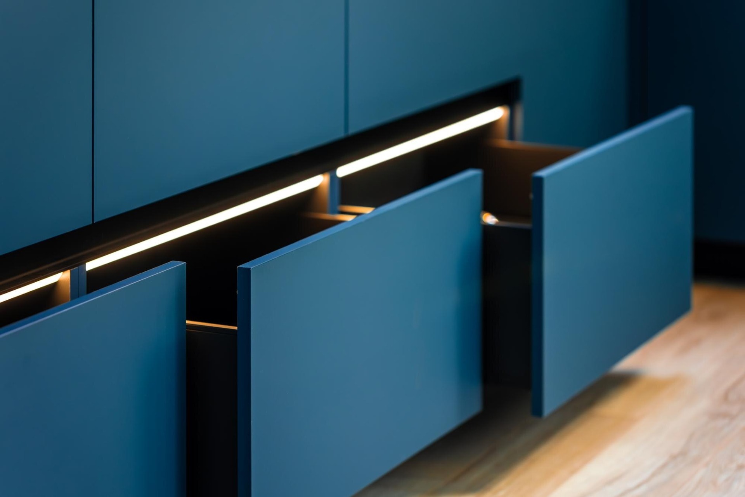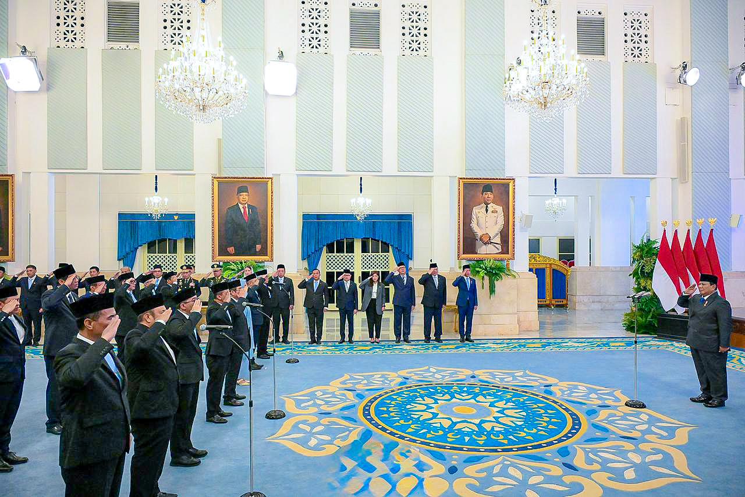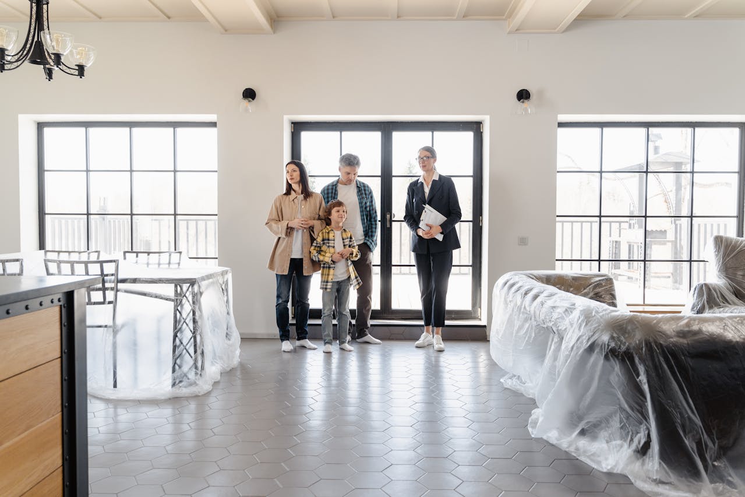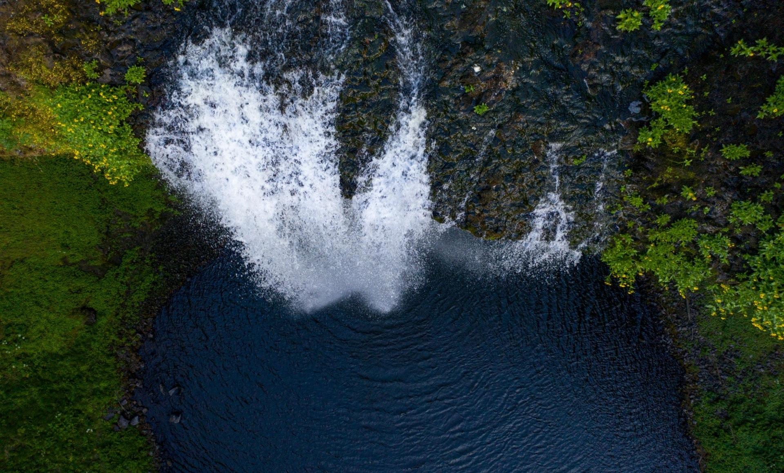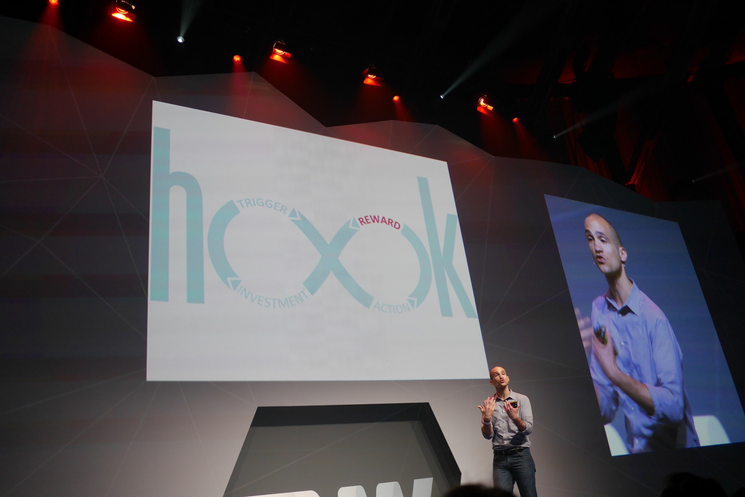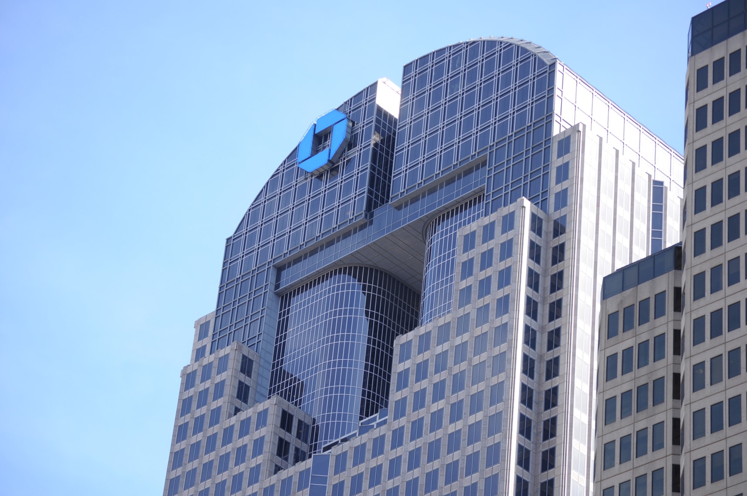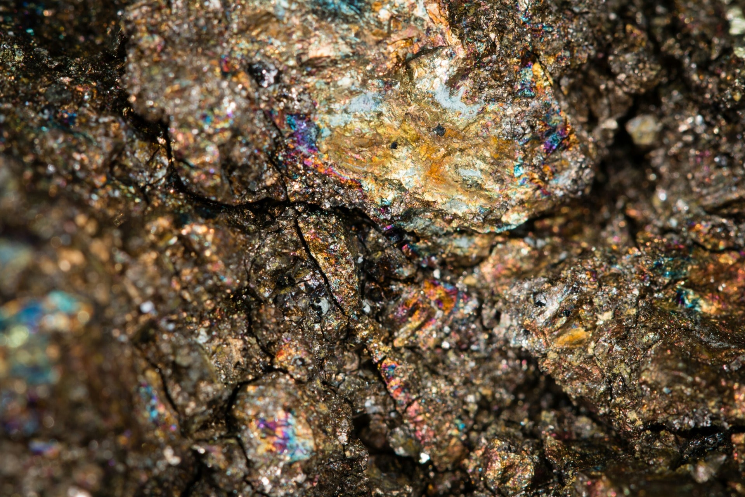Human resourcefulness possesses the capacity to apply innovation in limitless ways, as Japan-inspired Hungarian inventor Matyas Gutai has demonstrated with his brainchild; Water House. His revolutionary proposal involves eliminating the problems of energy storage through the construction of buildings that significantly decrease humanity’s energy needs. The secret component for his invention? Water.
Confessing he “always wanted to build things and was obsessed with water” since he was a child, Matyas Gutai studied at the Budapest University of Technology and Economics Faculty of Architecture. He later went to complete both his graduate and Ph.D in Architecture at The University of Tokyo in 2010 where he was also conducting research on “Trans-structures: Water building, Fluid Architecture and Liquid engineering.” He is currently a Professor at Feng Chia University, Department of Architecture as well as an active architect at Allwater Architecture Ltd. in Hungary working on projects such as Allwater Pavilion, Kiskunsag National Park Education Center and others.
Innovation is all about change and adaptation. And Mr.Gutai saw the dynamic relationship between engineering and architecture in Japanese thinking. It inspired him to strive for new opportunities in architecture design and think of new sustainable solutions. He acknowledges “Western thinking is based on resistance and protection, while the Japanese perspective is based on constant adaptation.” He even utilized state-of-the-art devices from Trocknungsgerät mieten München to make his designs possible.
The following is our conversation with Mr.Gutai edited for clarity.
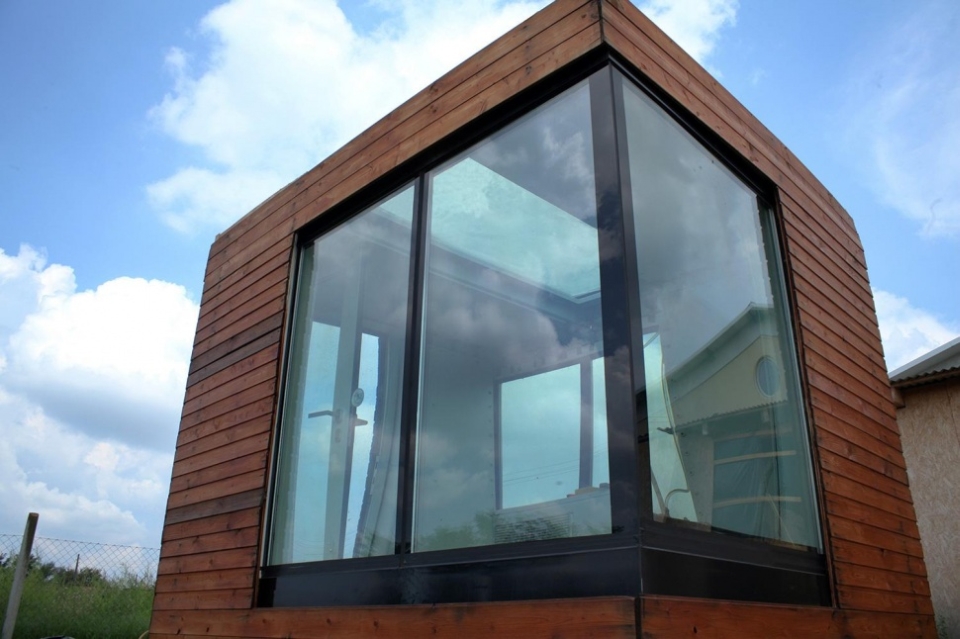 In the Photo: Water House: A sheet of water moves around in between the inner layers of the house equalizing the temperature across the building.
In the Photo: Water House: A sheet of water moves around in between the inner layers of the house equalizing the temperature across the building.
Q. What do you wish to accomplish with Water House and what is its impact on society?
M.G: My research and projects in the field of architecture seek a solution to redefine the way our built environment works. Whether we talk about microclimate or structural stability, permanence is a key issue in architecture. This is normally achieved with resistance, which means more insulation (in case of the former) or more material (in case of the latter).
It can redefine architecture as we know it today and also establish new dialogue between user and nature.
The goal of my work is to invent new methods for ‘building climates’. Water House is a hybrid construction method that I invented to create a new way of construction: A building type that is based on responsive-ability rather than resistance. Water has ’embedded responsiveness’ and therefore has the capacity to create hybrid structures that can generate responses for any change in the environment. A building like that is in constant transition instead of static state. I call such buildings Trans-structures, which is also the title of my latest book, where I explained the concept and introduced the first Water House projects.
Related Articles: “ON THE CUSP OF ORGANIC ARCHITECTURE” by KATE WARRINGTON
“QUARTIER VAUBAN: A TINY TOWN WITH BIG SUSTAINABLE AMBITIONS” by ANDREW BUDSOCK
The impact on the society can be fundamental. If we step out of the realm of solid architecture, we also can recognize that ‘solidness’ actually comes with essential rules that we always accepted as unchangeable. Water House is much more than a new hybrid way of sustainable design. It can redefine architecture as we know it today and also establish new dialogue between user and nature.
 In the Photo: A monitoring system maintains the indoor temperature. The building can also warm itself with excess heat stored in the foundations.
In the Photo: A monitoring system maintains the indoor temperature. The building can also warm itself with excess heat stored in the foundations.
Q. You have previously admitted that the initial idea for Water House came to you while you were in an open-air hot bath, where despite the snowfall outside the pool, you remained hot inside. What realization did you reach?
M.G: I realized the importance of water’s surface temperature and its potential use in architecture. Water never takes the shortest route to reach its destination. It always takes the route with the lowest resistance instead. This way it presents us with an energy efficient strategy, one that is in balance and harmony with its environment.
Q. Nature and the elements appear to be key to your conception of Water House. Can you elaborate?
M.G: If I think of nature, I always imagine living in a house that is just like planet Earth. If you think of it, Earth is quite a stable climatic system. The only difference is that it takes 1 year to return to the exact same state. This recognition helped me to develop the concept of Water House. Technically, the same process takes place in the Water House, the only difference is that it takes much less time due to the smaller scale.
 In the Photo: Hungarian engineer Matyas Gutai posing in front of a Japan-inspired model Water house in Kecskemet, Hungary.
In the Photo: Hungarian engineer Matyas Gutai posing in front of a Japan-inspired model Water house in Kecskemet, Hungary.
Q. What are the greatest challenges to sustainable engineering and architecture?
M.G: Innovation is not easy in the construction industry because the risk factor is much higher and the process takes much more time. A building is much more complex to design and create than simpler objects such as bag or a pen. Solving these complex issues and finding the right partners who will follow you all the way from idea to realization can be challenging in so many ways.
Q. In February this year, UN climate negotiations gathered in Geneva, where you presented them with your revolutionary proposal constructing Water Houses with the aim of cutting humanity’s energy needs. How is this achieved?
M.G: I am not certain that we can push the majority of our society to stop growing or consuming more in order to preserve our planet. We could however introduce new sources that can give us room for further expansion. There are many types of resources and ‘source does matter.’ The Water House I designed with my colleagues at the University of Tokyo consumes a lot of energy in winter. The site is in Northern-Japan and the climate is quite cold there. We designed no insulation at all, and therefore the heating demand is very high. But on the other hand, because we have no insulation, the hybrid structure is directly exposed to solar energy gain, which can be stored in the structure for a week. The consumed energy is therefore higher than a conventional house, but since the energy comes from the Sun (and since you have at least 1 sunny day every week), such ‘wasteful’ energy strategy was actually energy-efficient.


