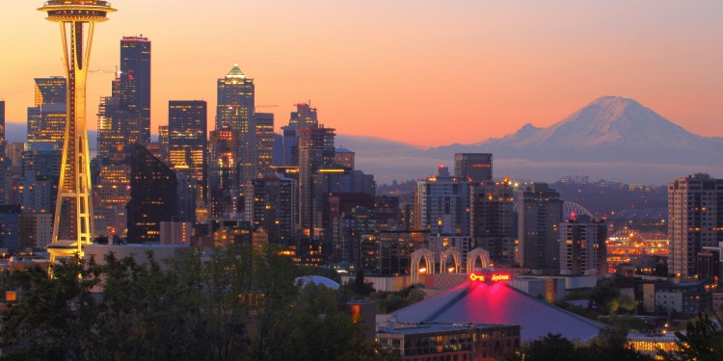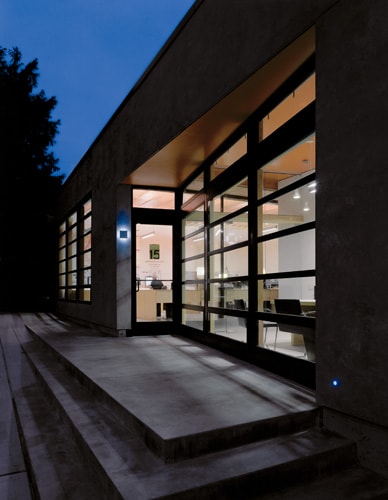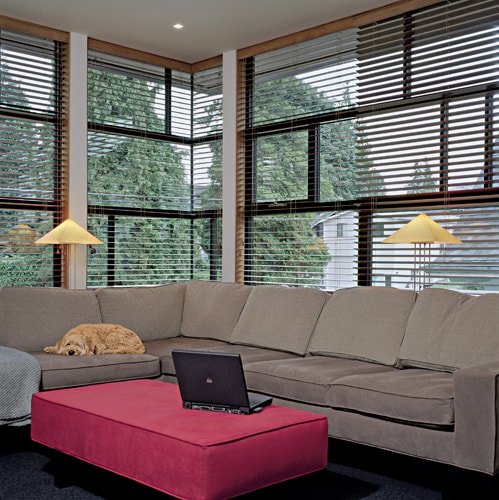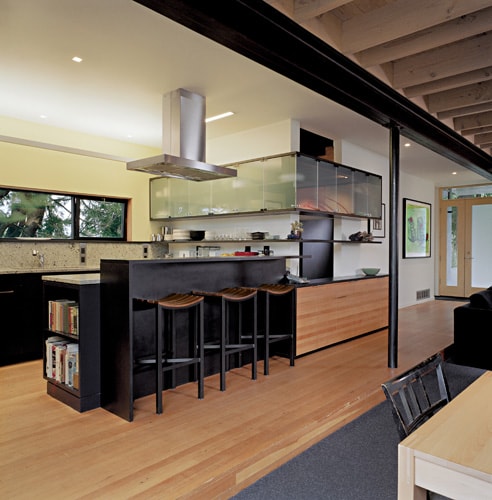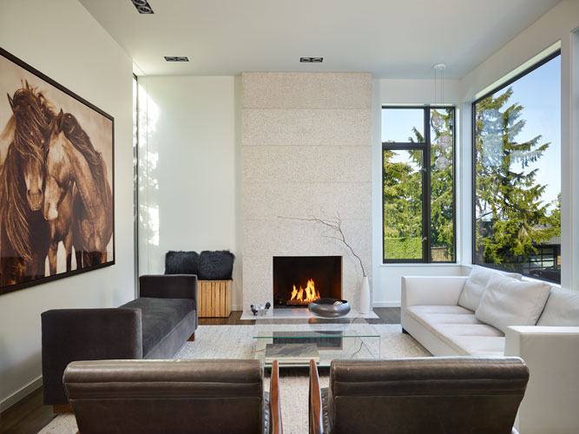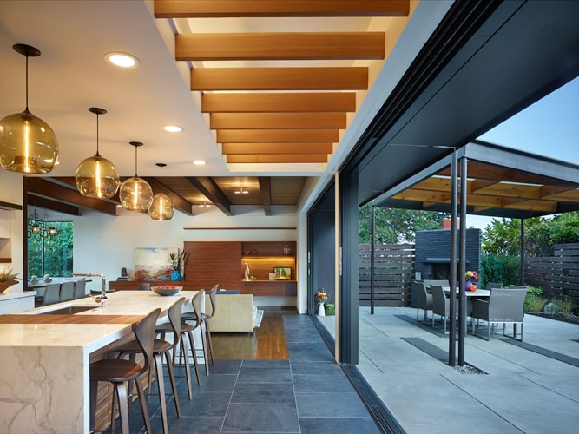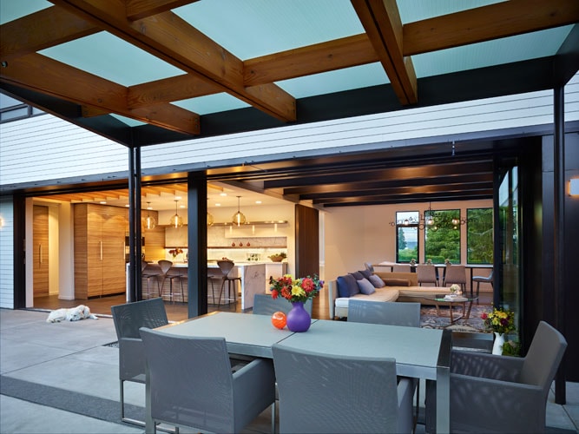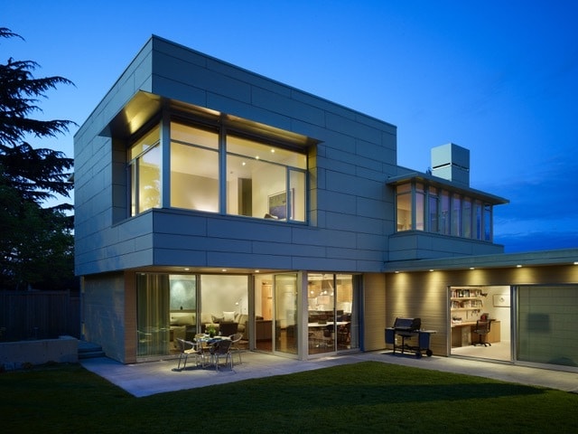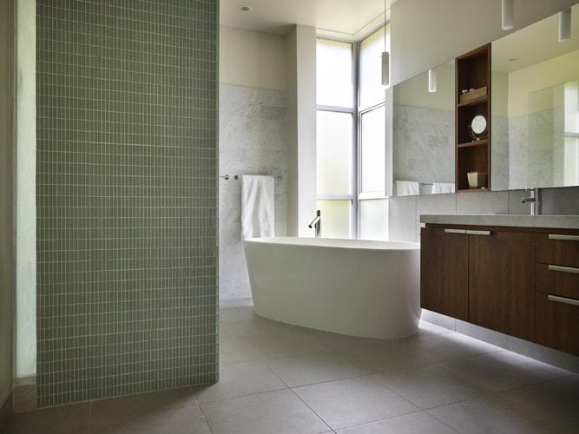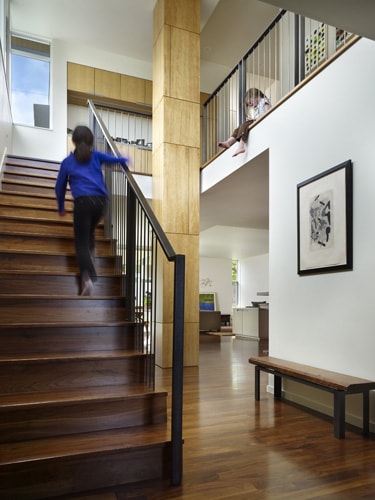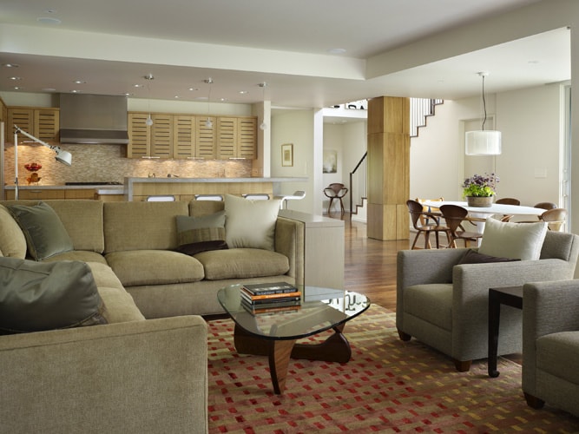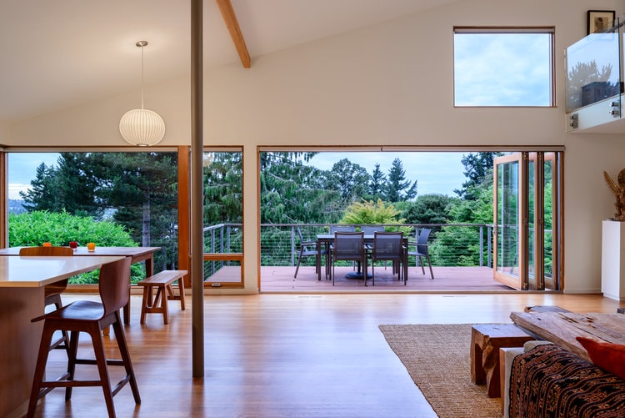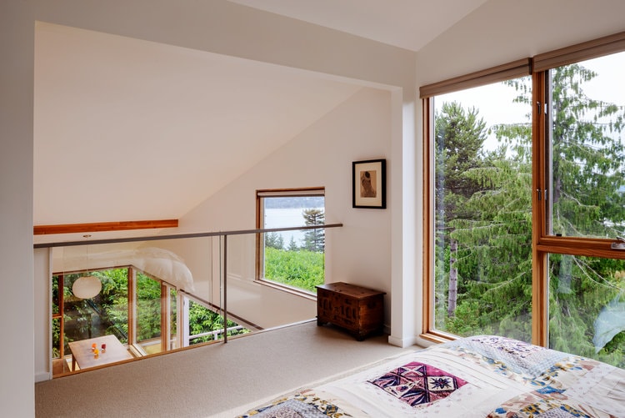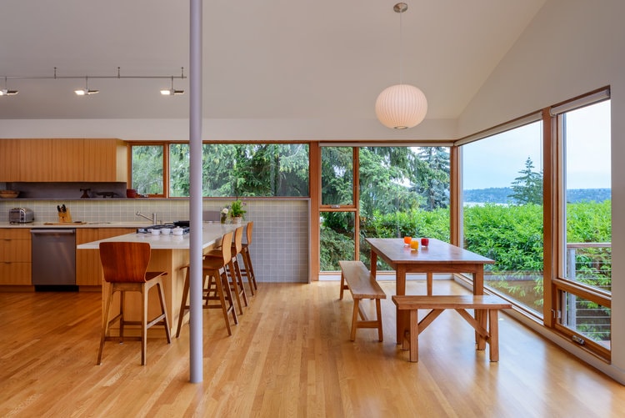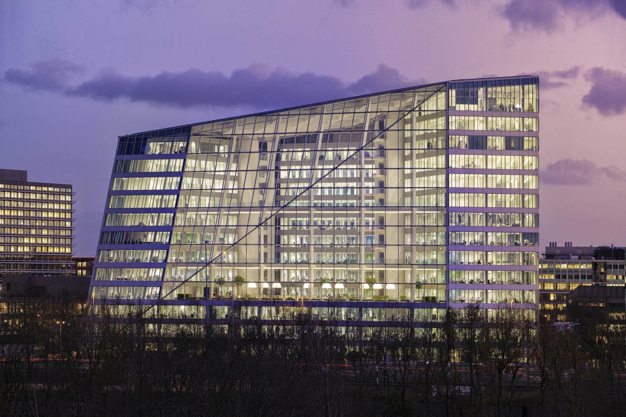In recent years, modern thinking about home design has shifted from a small percentage of Seattle dwellers to a growing majority, if the new homes we see in the city are any indication. While there remains many admirers of Seattle’s classic Craftsman, Tudor, and Dutch Colonial homes, there is today a palpable desire for the conveniences, ease of maintenance, and energy efficiency of modern designs, which also translates to a shift in aesthetic preferences adding value to their homes, and benefiting property valuation for internal accounting in real estate.
 In the photo: A 1920’s home in very poor condition was demolished and replaced with this modern design, on top of Seattle’s Queen Anne Hill neighborhood. A detached commercial structure in the rear yard allows the owners to live and work on the same property to eliminate commuting. Photo credit: Benjamin Benschneider, 2013.
In the photo: A 1920’s home in very poor condition was demolished and replaced with this modern design, on top of Seattle’s Queen Anne Hill neighborhood. A detached commercial structure in the rear yard allows the owners to live and work on the same property to eliminate commuting. Photo credit: Benjamin Benschneider, 2013.
Back in 1987, as a newly licensed architect eager to return to central Seattle, I found an affordable property on Seattle’s Queen Anne Hill where I could design a new, modern home for my young family. At the time, the top of Queen Anne had no fashionable shops or popular restaurants, and my part of the neighborhood was populated mostly by blue-collared, silver-haired long-time residents. Homes were traditional in their design, other than a few 1950s era brick ramblers acting as rare exceptions. The modern look of my home was unfavorably received by neighbors, causing me to have difficulties in obtaining construction financing. The house was eventually completed in 1988, and I lived there for eight years before I was ready for my next project. Even in 1996, realtors told me my modern home was a tough sell as buyers still preferred traditional designs. Despite this, the house fetched a very good offer in a matter of two weeks. If you are a realtor looking to get better offers for your owned properties, consider getting some help from senior commercial property valuers.
Thirty years on, I am still a Queen Anne resident, living in my fifth home here on the hill, and have seen many changes both in my neighborhood and in the profile and attitudes of my neighbors. Modern design has become the new standard on Queen Anne, and Seattle in general. Perhaps the influx of technically-savvy individuals has had some influence on this trend, but I see these values shared by business and professional people from all industries and services. If you are currently looking for a new home, visit PenFed Realty (for home listings).
 In the photo: In the Sand Point neighborhood of Seattle, a 1950s rambler was expanded and updated with triple-pane windows you can find with this window replacement company, upgraded insulation, new energy-efficient heating and ventilation, and LED lighting. The exterior features a green roof, and photovoltaic panels, sustainably harvested cedar siding, and low maintenance fiber-cement siding. Photo credit: Benjamin Benschneider/The Seattle Times.
In the photo: In the Sand Point neighborhood of Seattle, a 1950s rambler was expanded and updated with triple-pane windows you can find with this window replacement company, upgraded insulation, new energy-efficient heating and ventilation, and LED lighting. The exterior features a green roof, and photovoltaic panels, sustainably harvested cedar siding, and low maintenance fiber-cement siding. Photo credit: Benjamin Benschneider/The Seattle Times.
Seattle’s older homes are an enormous challenge to remodel when the goal is to bring them up to contemporary standards for earthquake resistance and energy efficiency. This is quite challenging, especially when it comes to Seattle, but in response to this, there have been many architects and bathroom and kitchen remodeling experts who’ve come up with solutions, and have posted ideas on their website, be sure to get the best appliances, the best retro microwaves are a must. When combined with typical desires to modernize the kitchen and baths, increase closet space, open up the living spaces, enlarge the house, and the interior and exterior painting of the house, the costs for such improvements can near or even exceed the cost of replacing the house with a completely new structure. Click the link here if your home will need an update to the paint on both the inside and outside.
We are all familiar with the cold feeling of single-pane windows on a chilly winter day, but the challenges for improving energy efficiency in older homes extends to the entire building envelope. Any homes built before 1975 are likely to have 2×4 walls as opposed to the 2×6 walls in newer homes, where those extra two inches of depth allows for better insulation. Without that depth, we can insert spray-foam insulation by drilling countless holes and plugging them up when done, which is an expensive but worthwhile process. In order for that process to be free of issues, hiring a reputable insulation contractor is a must.
Attic spaces allow for generous blanket insulation, but according to Edmonton basement development experts, old concrete basement floors cannot be insulated from cold ground temperatures.
For some homes, we did wall removal projects, removed old basement floors, added insulation, and installed radiant hot water heating; but those incur major expenses. If you also want to try out spray-foam insulation for your own residential space, it’s best to prioritize learning the important details first like Spray Foam Insulation: Everything You Need to Know.
Did you know that patio cover installer Phoenix can help you adding a unique beauty to any home or outdoor living space. Lattice patio covers are sometimes referred to as pergolas or gazebos and historically were often made of wood.
For those who are interested on getting the sun awnings, pergolas, blinds, screens for windows that we have used in this project click here to obtain all the information.
In the photo: In the Madison Park neighborhood, this 1950s rambler received a new second story and an entirely new look that allowed the back of the house to open up to the private yard. Original brick was retained on the main floor, with sustainably harvested cedar as an accent. Windows are triple pane, and windows and doors are made with low maintenance aluminum frames. Interior features include walnut floors, upgraded insulation, high efficiency furnace, and LED lighting.
Homes built before WWII often have foundations with limited steel reinforcement, and with foundation wall-thicknesses of only 6 inches. In new constructions, 8-inch thick foundation walls are required for two-story homes. To compound the challenge, those old foundations are not always adequately waterproofed. If you have ever lived in an old home with a leaky basement, you either know the challenges of keeping it dry or have come to accept the constant smell of mold.
Older homes have shiplap (individual boards) as a substrate behind siding. New constructions require the use of plywood sheets to create a strong building diaphragm that will resist the lateral forces of an earthquake, sometimes combined with large structural steel that undergoes structural steel fabrication to create a strong frame when large areas of glass are desired.
Seattle’s older homes often do not capitalize on our beautiful water, mountain and city skyline views, and opening up those homes with larger windows adds to the structural challenge. Our wonderful summer weather encourages large openings to exterior decks you can recreate with your own timber decking kits, through the use of sliding, or slide-fold door systems. Modern design can blur the lines between indoors and outdoors, creating a closer connection to nature.
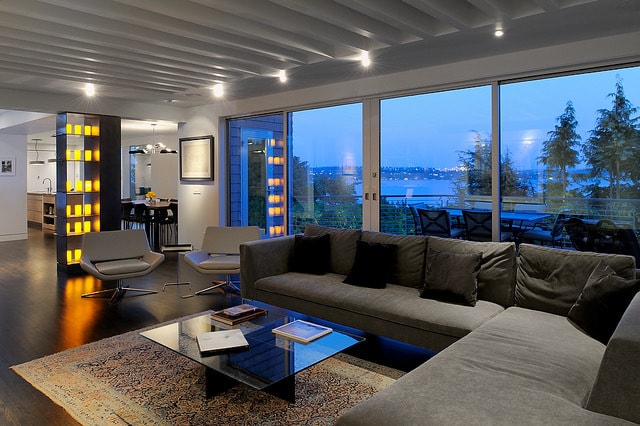
In the photo: This 1920’s home in Seattle overlooks Lake Washington, through new sliding glass doors and triple-pane windows. Interior renovations included updated kitchen and baths, energy efficient LED lighting, and a modern high-efficiency heating and ventilating system.
Despite these large areas of glass, modern homes can still meet very high standards for energy efficiency. Windows and doors are double or triple-pane, with special coatings to reduce both heat loss and heat gain. The entire exterior building envelope is carefully sealed to protect against air infiltration. High efficiency heating systems and hot water heaters can be powered by photovoltaic panels for solar energy. Despite our cloudy weather, it is possible to generate the majority of electricity required through those panels. Initial investment is high, but tax rebates and energy savings can result in a full return on investment within about ten years.
While all of these features can be incorporated within a traditional look, modern technology is more in step with modern aesthetics, learn more about local housing with the best realtor like these Realtors near me. For example, a twenty-foot wide sliding door system that hides completely within a wall pocket would be out of place in a Craftsman-style home. Green roof systems are great for very low-sloped roofs but would not fit a traditional Tudor.
There is still plenty of old technology that rise to modern construction standards. We continue to see high demand for Western Red Cedar for siding, ceilings and accents. Douglas Fir trees are our best source for framing lumber. Both woods are sustainably grown and harvested from our local forests. Concrete can be formed with individual boards or large smooth panels for customized appearance. Natural stone and brick are still among the most durable, lowest maintenance materials available for exterior siding. If you’re looking to revitalize the exterior of your home as well, there are renowned professionals who specialize in siding installation.
The movement toward modern design in Seattle’s neighborhoods is a reflection of the contemporary quest for convenience, comfort and efficiency, along with a rapidly growing demographic of young, technically-oriented home buyers.
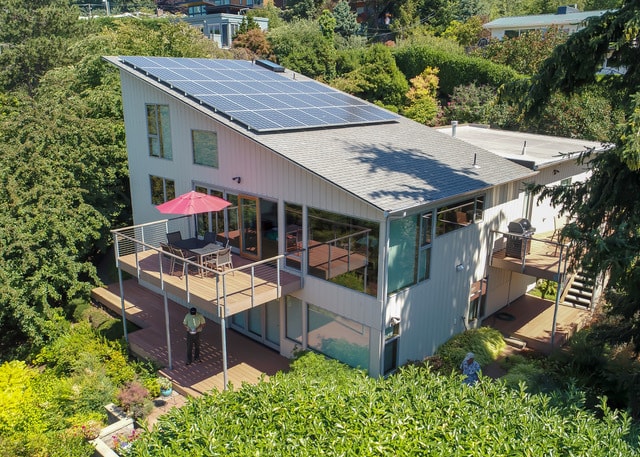
In the photo: This extensively remodeled 1960s home now has energy efficient windows and doors, newly insulated walls and roof, and photovoltaic roof panels.
Whether modern or traditional in appearance, single-family home construction can help to meet our growing need for greater population density by incorporating accessory dwelling units (ADU). Changing zoning laws encourage integration of an ADU in both new construction and remodel project, see why agents are changing from idxbroker to be more successful in the real estate industry.
The best of these designs integrate seamlessly within Seattle’s established neighborhoods. If you’re in the real estate business, you can showcase or market your properties to a whole new spectrum when you optimize real estate photography. If you’re looking for a new home, you might want to check out Landmark 24 Realty and other sites for available listings.
The movement toward modern design in Seattle’s neighborhoods is a reflection of the contemporary quest for convenience, comfort and efficiency, along with a rapidly growing demographic of young, technically-oriented home buyers. The aesthetic shift will disappoint many, especially if the new, modern designs fail to measure up to the quality of construction found in many older homes. Brick, stucco, and beveled cedar siding have given way to lower-cost fiber cement panels, and classic wood window systems are often replaced with plastic units lacking in both character and color variation. Costly large front porches are out, leaving only smaller, less inviting covered stoops. Despite these compromises, a future of modern home design in Seattle seems to be here to stay I’m down for it, I love every thing that helps improve the environment of a house, that’s why you’ll see me shopping at AromaTech pretty often, as I love my home to have a unique scent.


