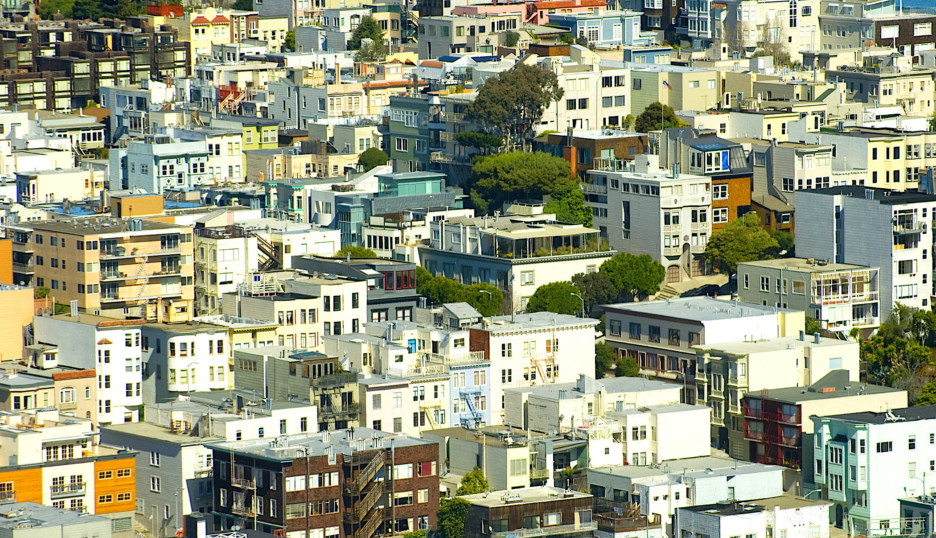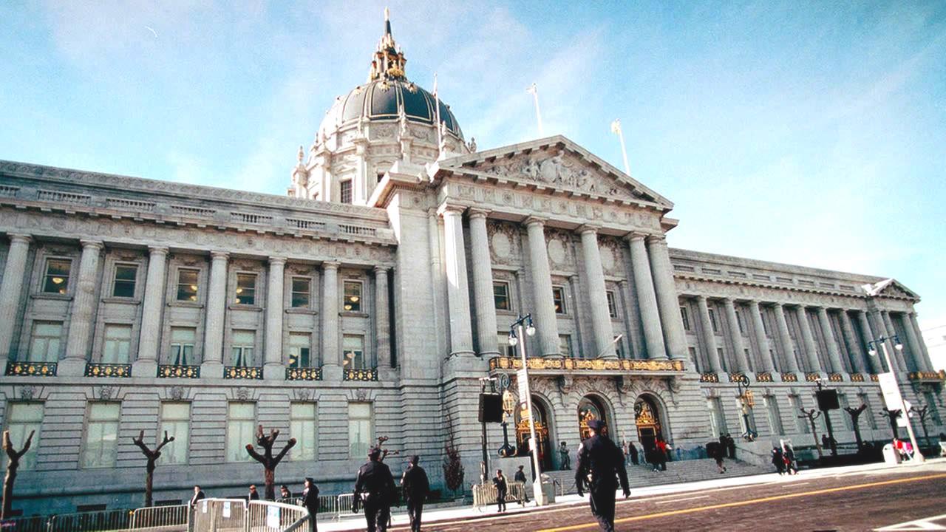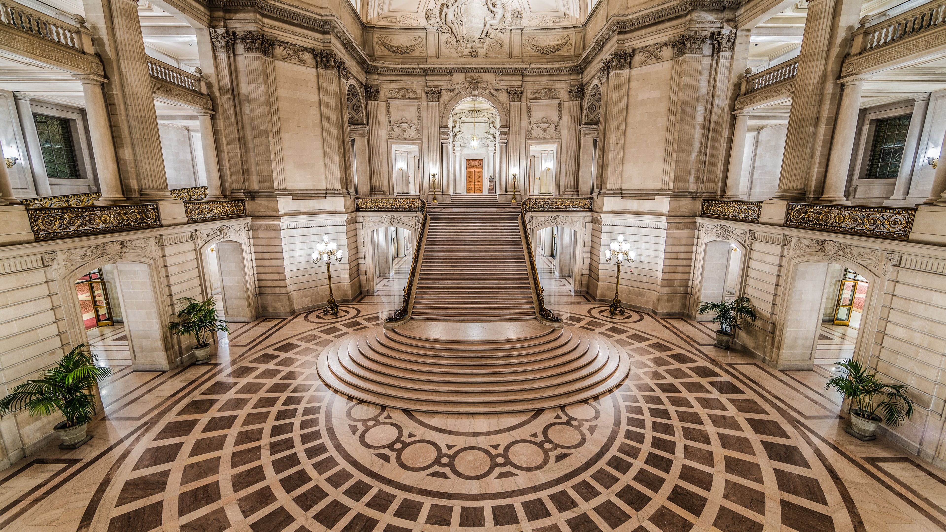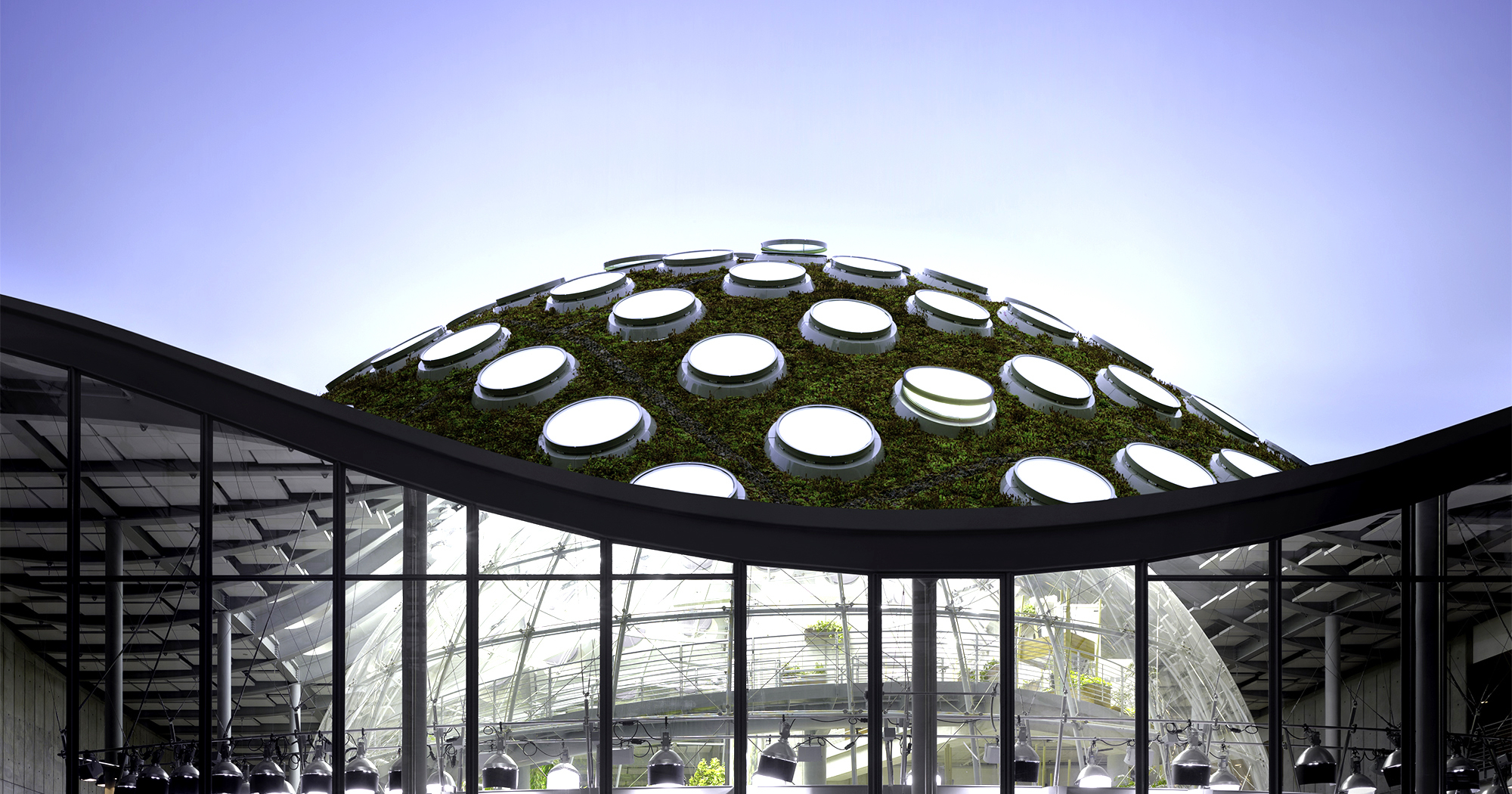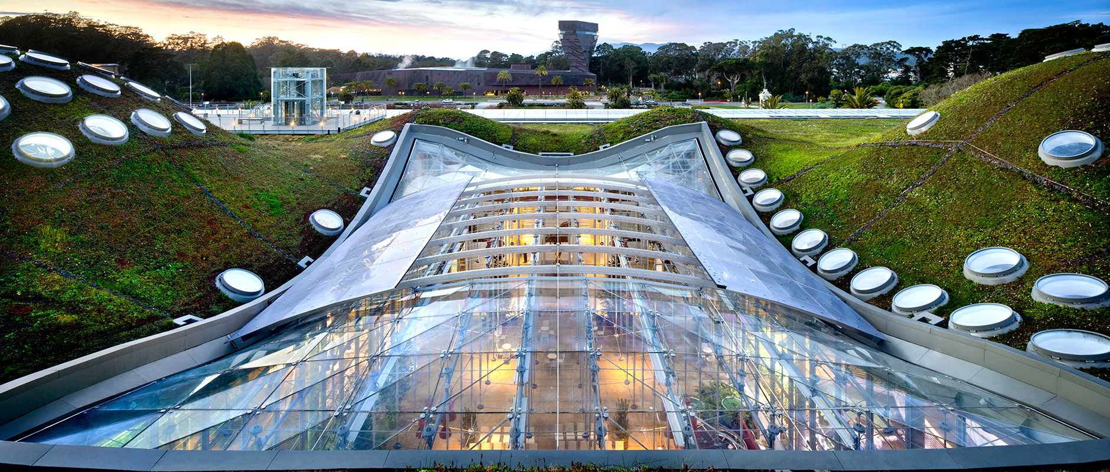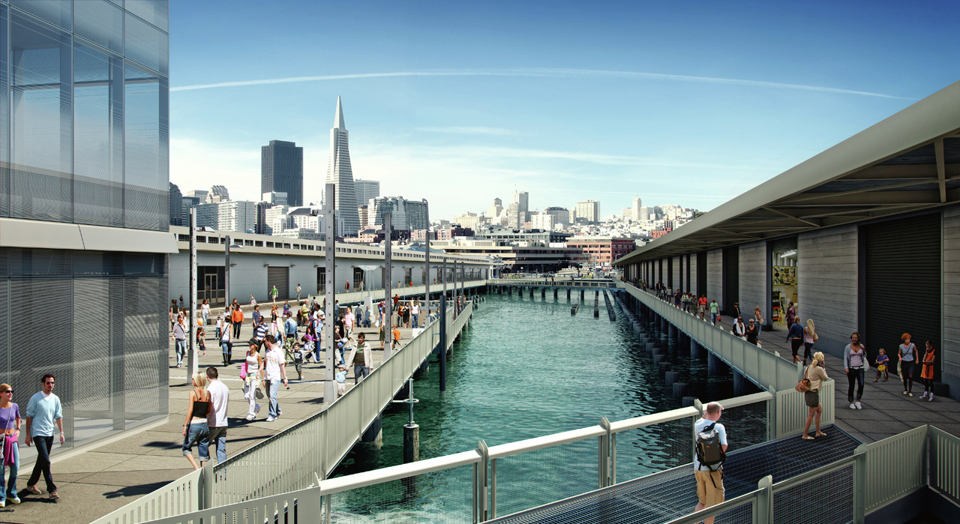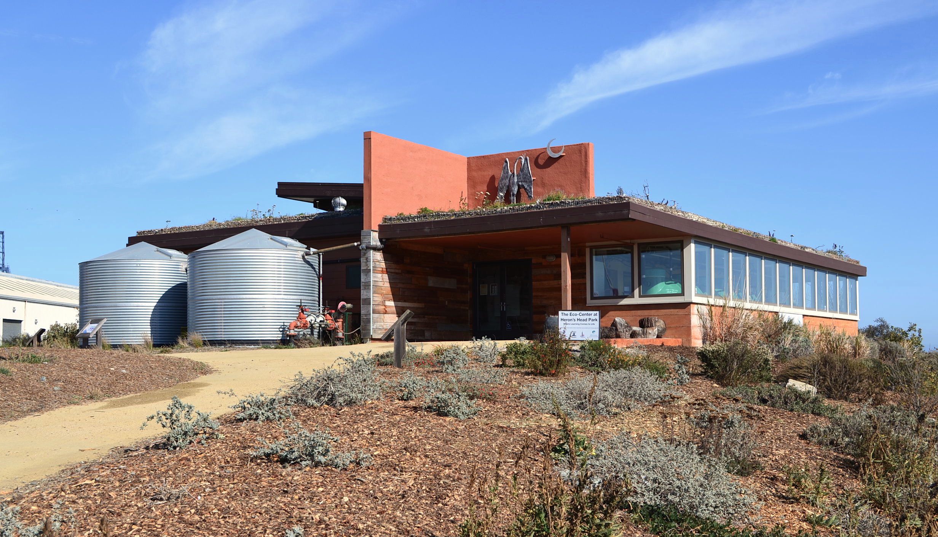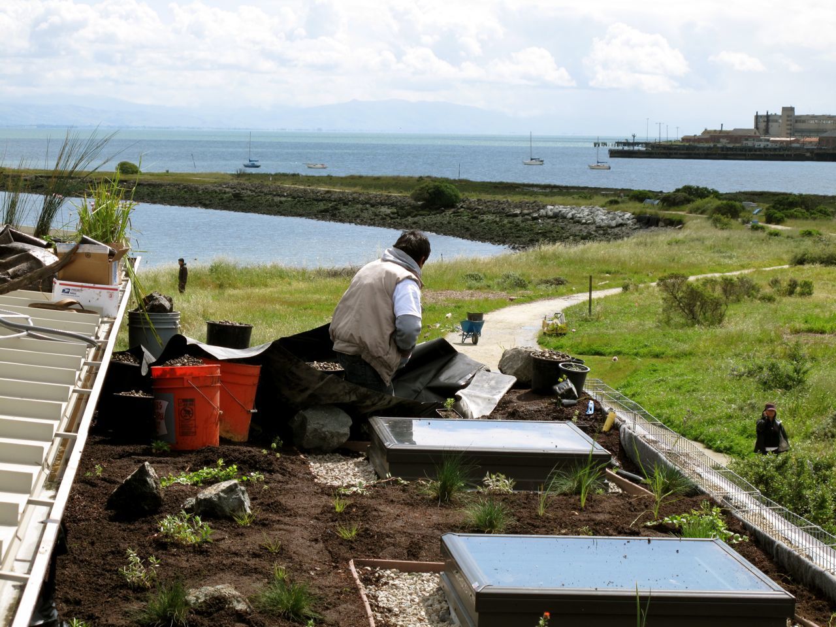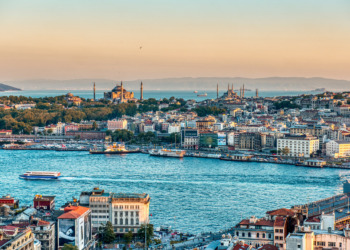Home to global leaders in the design, construction and operation of sustainable architecture, San Francisco’s green building policy has always been focused on finding the balance between present needs and future resources. Their Sustainable City initiative is dedicated to the long-term sustainability of the city’s natural and constructed environment and the city and county of San Francisco is committed to leading by example, applying the highest sustainability standards to buildings owned and managed by the city government as well.
The United States Green Building Council (USGBC) has certified over 101.5 million square feet of Leadership in Energy and Environmental Design (LEED) buildings in San Francisco. A globally recognised symbol of achievement in sustainability, LEED is the most used green building rating and certification system in the world, providing a framework to create highly-efficient, cost-effective sustainable buildings. Take a look at some of San Francisco’s greenest buildings below. Having received the LEED Platinum certification, the highest possible rating, these sustainable builds designed by professional building designers are leading the way in green building and architecture all over the world!
CITY HALL
IN THE PHOTO: CITY HALL. PHOTO CREDITS: ABC7
Over a hundred years old, San Francisco’s City Hall is the oldest building in the United States to receive a LEED Platinum certification in the existing building operations and management category (EBOM). This means that the building has gone through sustainable improvements but with little to no construction. Instead, City Hall has revamped itself with new water and energy saving upgrades.
IN THE PHOTO: THE INTERIOR OF CITY HALL. PHOTO CREDITS: ALPHACODERS
With a USD$700,000 grant from the Environmental Protection Agency (EPA), over 90 toilets and urinals were replaced with high-efficiency models and with the help of the San Francisco Public Utilities Commission (SFPUC), operational and energy efficiency upgrades were funded. Already one of the most sustainable historical buildings in San Francisco, City Hall has a 100 percent greenhouse gas-free electricity supply and the added water efficiency upgrades are expected to save about 825,000 gallons of drinking water annually. A newly reconfigured heating and ventilation system also monitors temperature and carbon dioxide levels, circulating fresh air when rooms are full, cooling the building.
CALIFORNIA ACADEMY OF SCIENCES
IN THE PHOTO: THE LIVING ROOF AND BASEMENT AT THE CALIFORNIA ACADEMY OF SCIENCES. PHOTO CREDITS: CALACADEMY
A scientific and educational institution, the California Academy of Sciences is also one of the largest museums in the world, housing over 26 million specimens. With an aquarium, planetarium and natural history museum all under one roof, the Academy’s mission is to explore, explain and sustain life on earth. Designed by architect Renzo Piano, the Academy has set new standards for environmentally-conscious engineering and energy efficiency. When construction began, 90 percent of demolition materials from the 12 buildings that were previously at the site were recycled. All extra materials used were also specifically chosen to minimise the environmental impact of the project—as opposed to fibreglass or foam insulation, for example, a thick cotton batting created from recycled blue jeans was used, absorbing sound better and holding heat more efficiently.
IN THE PHOTO: GLASS CEILING AT THE CALIFORNIA ACADEMY OF SCIENCES. PHOTO CREDITS: CALACADEMY
Efficient building design was also a major component in the Academy receiving their LEED Platinum certification. Floor-to-ceiling glass, created with a low iron content to ensure clarity, is used throughout the building, reducing levels of heat absorption and minimising energy used for cooling the building. The Academy’s iconic living roof acts as a form of natural insulation while also preventing stormwater runoff from transporting pollutants into the ecosystem. Furthermore, surrounding the living roof is solar canopy containing 60,000 photovoltaic cells, supplying at least 5 percent of the Academy’s standard annual energy needs and preventing the release of over 405,000 pounds of greenhouse gas emissions each year.
EXPLORATORIUM
IN THE PHOTO: THE EXPLORATORIUM AT PIER 15. PHOTO CREDITS: ARCHDAILY
The brainchild of Frank Oppenheimer, the Exploratorium is a public learning laboratory that allows visitors to explore the world through art, science and human perception. With their mission being to transform learning worldwide, the team creates tools and experiences to help everyone and anyone become an active explorer. The museum has hundreds of what they call explore-for-yourself exhibits and guided tours are led by Explainers, young people engaged in both teaching and learning, who are trained and supported by staff scientists.
IN THE PHOTO: THE WATERFRONT AT THE EXPLORATORIUM. PHOTO CREDITS: ARCHDAILY
Led by architecture firm EHDD, the Exploratorium’s sustainable design brings new life to San Francisco’s historic Embarcadero waterfront. The museum has an innovative radiant heating and cooling system which exchanges energy with the bay as well as a rainwater collection system to flush toilets and water plants. The building was designed to use no natural gas and installing the baywater system means no need for a cooling tower, saving more than a million gallons of water over the course of a year. These sustainable innovations are helping the Exploratorium get closer and closer to their goal of being the first and largest net zero museum in the world, meaning they would generate at least the amount of energy that they consume annually. The museum has even integrated net zero energy education into their exhibits, with live energy use as well as photovoltaic production on display.
ECOCENTER AT HERON’S HEAD
IN THE PHOTO: THE EXTERIOR OF THE EcoCenter. PHOTO CREDITS: BAY ECOTARIUM
Located in southeast San Francisco, the EcoCenter at Heron’s Head Park is a one-of-a-kind environmental education facility that integrates experience-based learning and habitat restoration. A living classroom, the EcoCenter is also a paragon for sustainable resource use and green building; it is also the first LEED Platinum Zero Net Energy Building in San Francisco. Designed by Toby Long, the creation of the facility was a collaboration between the Port of San Francisco, Literacy for Environmental Justice (LEJ), the San Francisco Department of the Environment and the California Coastal Conservancy.
IN THE PHOTO: PLANTING THE LIVING ROOF AT THE ECOCENTER. PHOTO CREDITS: BAY ECOTARIUM
In an effort to combat adverse human impact in San Francisco, the EcoCenter works to find sustainable solutions. All the water that falls on the area is managed and regulated through low-impact design features which include a living roof, harvesting of rainwater, on-site wastewater treatment and permeable paving. The EcoCenter also incorporates as many recycled and reused materials as possible, as well as resource and energy efficient fixtures and devices. Furthermore, the facility produces and stores its own electrical energy using 24 solar photovoltaic panels and a battery storage tank.
The EcoCenter is open Wednesday through to Saturday and volunteers and guests are always welcome. Their Science Saturday program, for example, involves hands-on activities like park restoration and climate change science experiments. There are also plenty of self-guided activities around the facility—bike paths and an open patio area for barbecues make it the perfect place for family and friends to enjoy the great outdoors.


