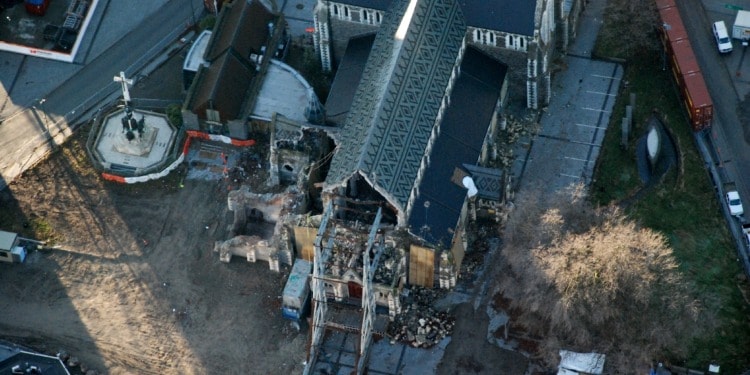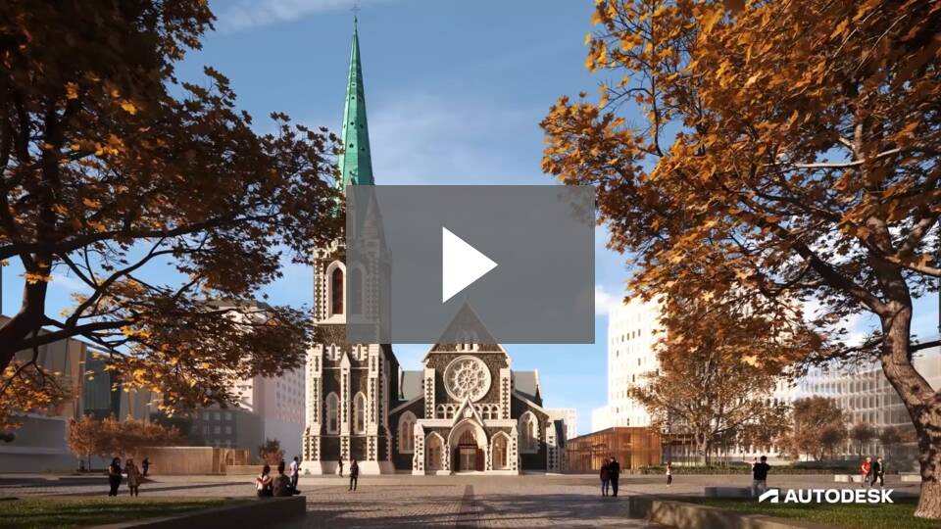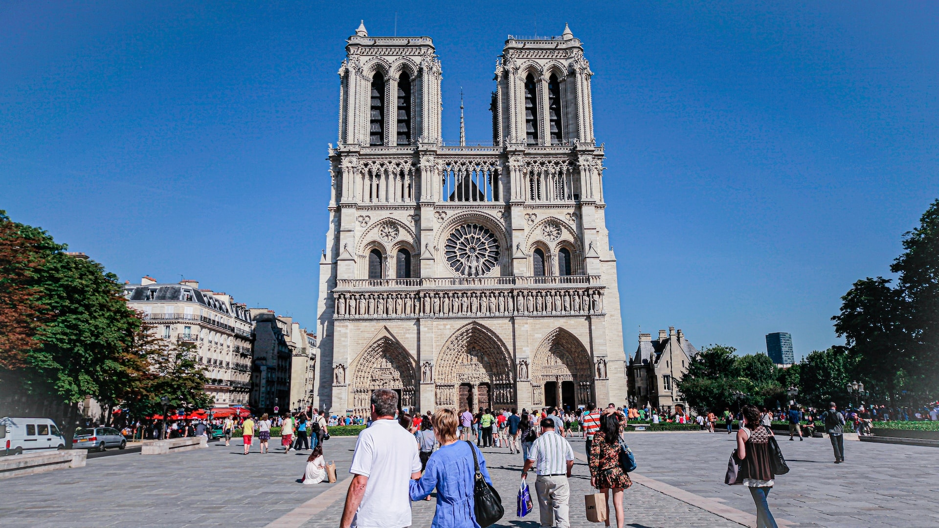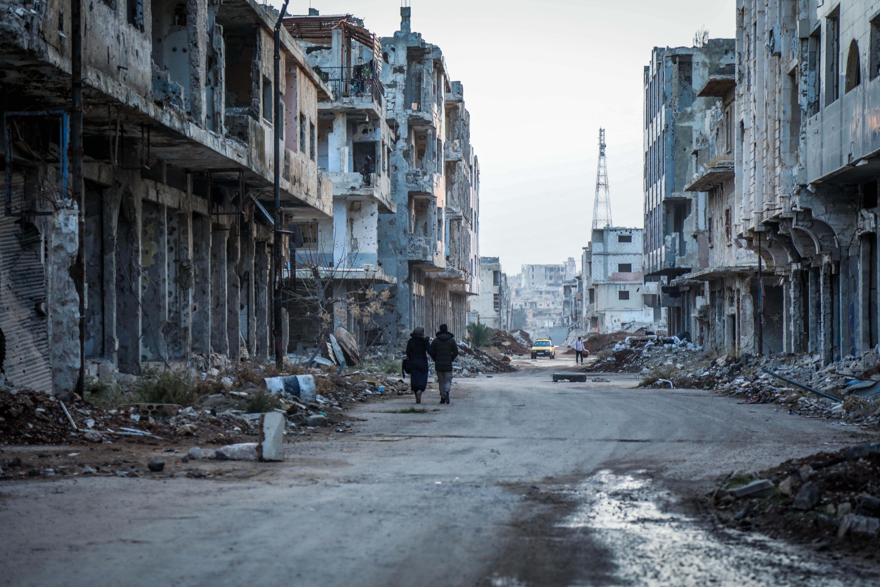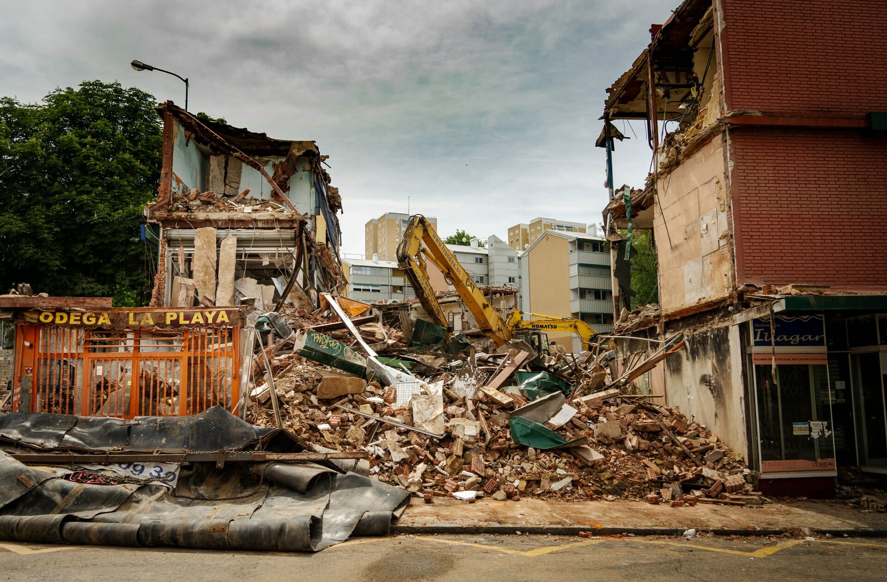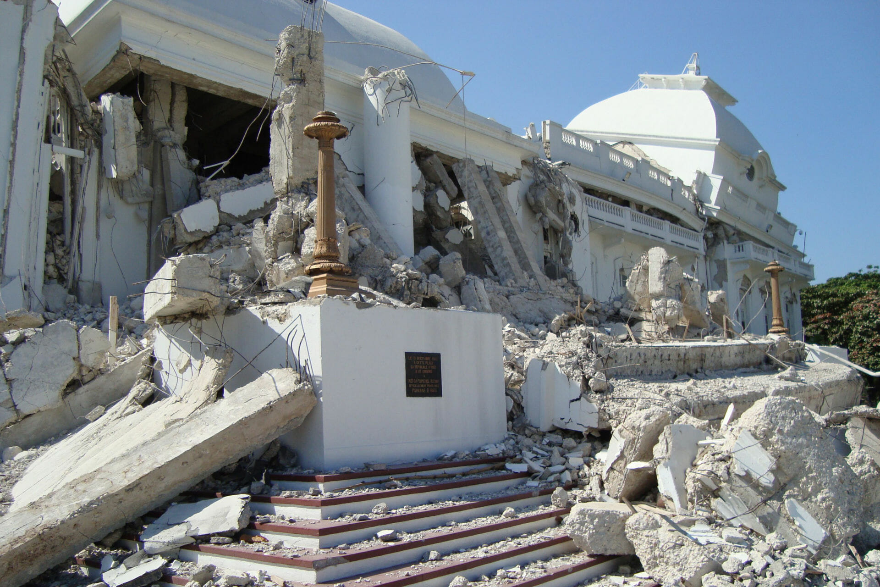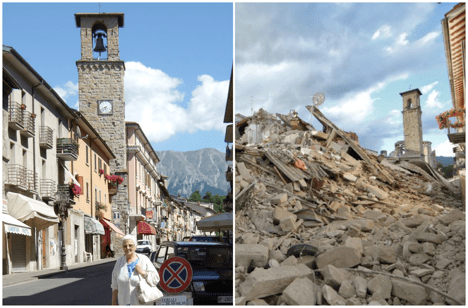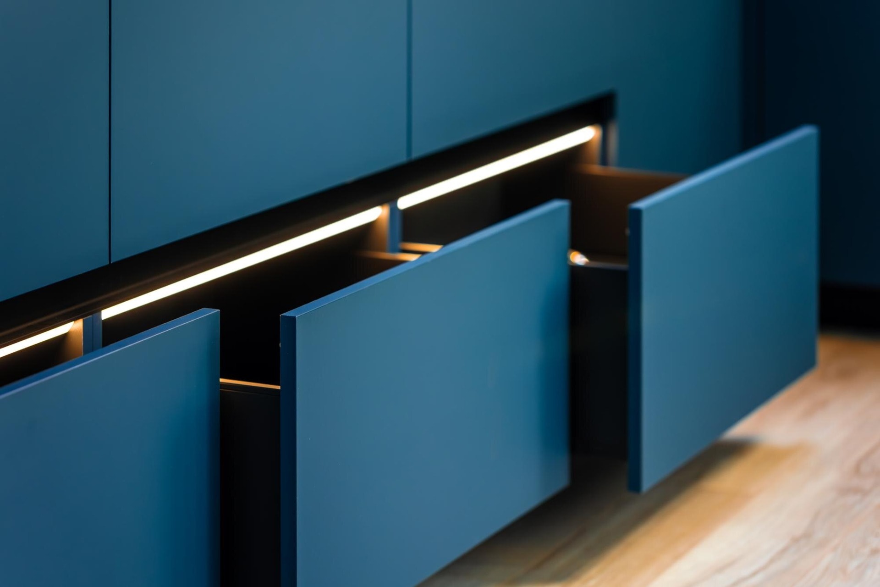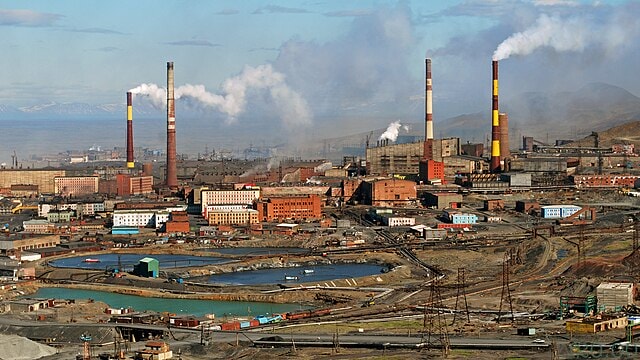- When a 6.3-magnitude earthquake hit Christchurch, New Zealand, in 2011, the town’s Christ Church cathedral and central square were severely damaged.
- Architecture firm Warren and Mahoney partnered with residents and the area’s indigenous population to create a more inclusive design while preserving historical details.
- Using laser point scanning and cloud-based platforms, the firm rebuilt the cathedral to be more sustainable, resilient, and inclusive.
On Feb. 22, 2011, a shallow, intense, 6.3-magnitude earthquake struck Christchurch, New Zealand, near the city’s business center district, causing widespread damage and claiming 185 lives. The damage to the city’s buildings and infrastructure was severe, as these structures were already weakened from a 7.1 magnitude earthquake that occurred just five months earlier on Sept. 4, 2010.
Multiple buildings collapsed, roads were cracked, and water mains burst. Christchurch Cathedral – situated in front of Cathedral Square and considered to be the center and heart of the city – suffered extensive damage, to the point where no one could enter it. The cathedral and the square are very important to the people of Christchurch, including the local indigenous Tangata Whenua and Iwi.
But before the earthquake, there wasn’t much of an indigenous presence in the square, so when international architecture and design practice Warren and Mahoney began work on the project, the firm formed a partnership with residents of Christchurch and the area’s indigenous locals, retaining historical elements of the cathedral while rebuilding the square to be more inclusive.
Watch the video to learn how Warren and Mahoney succeeded in rebuilding more sustainably, resiliently, and inclusively.
Rebuilding Christ Church Cathedral in New Zealand [Video]
Christchurch is the largest city in the South Island of New Zealand. In February 2011, the earthquakes hit, and in 40 seconds, it significantly changed 350,000 people’s lives. Because it was located centrally under the city and at a shallow depth, it was described as the same as lifting a house two meters and just dropping it.
Christ Church Cathedral was and still is the heart of Christchurch. It was severely damaged, walls had completely collapsed, and no one could enter it. The cathedral has a lot of meaning both to the people of Christchurch but also to Tangata Whenua and the local Iwi.
Before the earthquake, there wasn’t very much of an indigenous presence in the built environment. When the earthquake came, it was an opportunity to rebuild with a true partnership between the people of Christchurch but also the indigenous people of this area.
RELATED ARTICLES: Rebuilding Notre-Dame | Creating Sustainable Infrastructure for Better Climate Resiliency |
Thanks to Autodesk Revit that became possible
The Challenges of Rebuilding Christ Church
One of the biggest challenges for the cathedral was making sure that it was recognizable, but that it was also resilient. So using authentic heritage materials was important, but builders also needed to find ways to make those resilient for the next 100 years.
The team captured many laser point cloud scans, as well as drone footage, and they brought that back into a collaborative cloud environment, federated it, and shared it with the design team to make the key decisions for a successful design.
In-depth 3D scans meant that not only could they put each stone back where it should be after it was deconstructed and re-strengthened, but that beautiful moments like the stained glass rose window could be rebuilt.
The cathedral itself is situated in front of the town square. The town square is considered an Ātea space so that the indigenous community can use it as a place where they can practice and conduct welcoming ceremonies. They worked with artists to start to be creative around the use of paving. When it’s opened up, you’ll start to see a lot of the indigenous community coming to use their space because they can now see themselves reflected in the design of their space.
The solution: Autodesk cloud-based platforms
Warren, Mahoney, and Snøhetta contributed to the design, Holmes Consulting was the structural engineer, and Powell Fenwick was the services engineer. Later on, as the design evolved, Naylor Love joined as a contractor.
Everyone being able to contribute their specialty to the project was important. Using cloud-based digital platforms like Autodesk Forma and Revit allows for maximum collaboration, whether they are a designer, clients, or the community.
Forma allowed the teams to explore designs early and to understand the impact of key decisions early on in a project. The ways technology is used today enable easier, more sustainable decisions to be made about more parts of the design. Hopefully, all of the information that was gathered, will be used in the future planning of Christchurch. Not only to deliver individual projects but a whole new city.
Editor’s Note: The opinions expressed here by the authors are their own, not those of Impakter.com — In the Featured Photo: Christchurch Cathedral. Featured Photo Credit: Geof Wilson – Flickr


